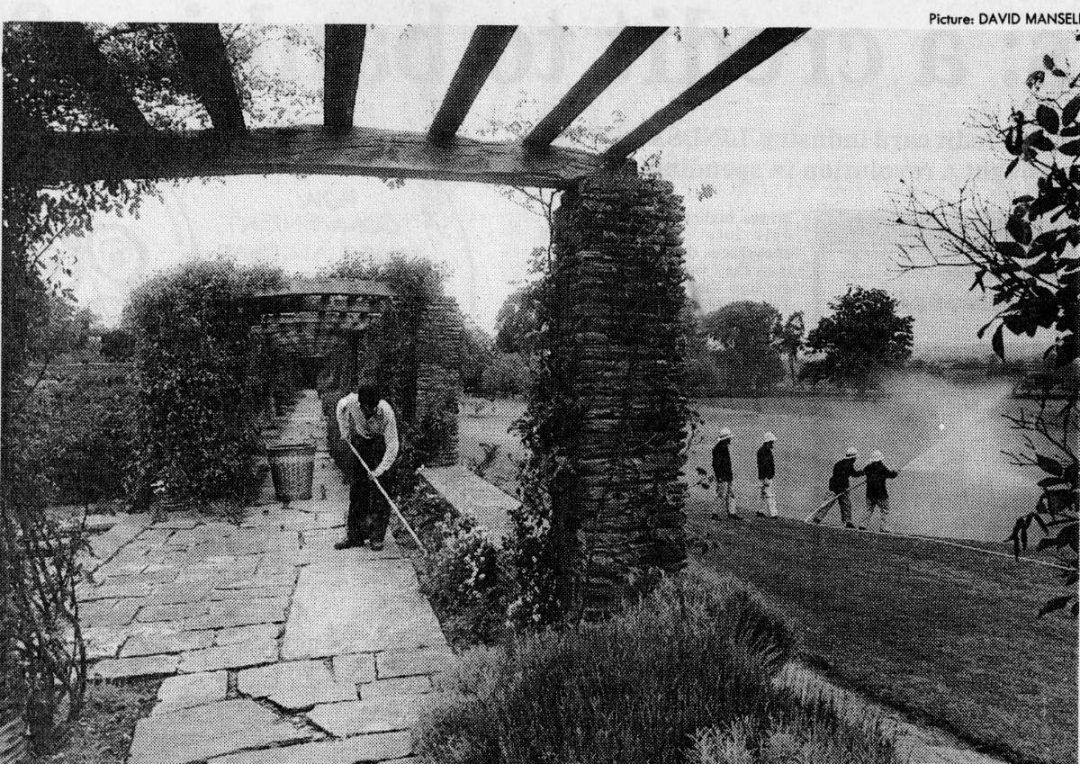
Because of the serious interference with the astronomical observations at Greenwich, caused by the smoke and lights of London, it has been decided to move the Royal Observatory from Greenwich to some suitable place in the country. The intention is to acquire a large mansion of some historic interest appropriate to the long history and traditions of the Royal Observatory, together with some 60 acres or more of ground.
~ G. Spencer Jones, Astronomer Royal, to O. S. Cleverly Sq., Commission of Crown Lands 26 Jan 1945
End of the Portman era
Following the death of Mrs. Portman on 4 May of 1951, and the winding up of her affairs in the months that followed, the administration and letting of Hestercombe House and estate — now 234 acres (95 ha.) in extent with 15 houses and cottages — was taken over by the Crown Estate Commissioners. On 19 March 1952, Mrs. Portman’s former butler, Claude Bradbury, and her chauffeur, Fred Humphries, were given temporary work as caretakers of the House. The search for a suitable tenant to occupy the mansion on a long term lease had not yet formally begun, but several expressions of interest had already been received, the first almost five-and-a-half years earlier in January 1945.
Astronomer Royal, G. Spencer Jones, who was evaluating possible districts in which to relocate the Royal Observatory from Greenwich, then wrote to the Commissioner of Crown Lands, O. S. Cleverly, enquiring after the availability of Hestercombe House. The Taunton area had been shortlisted, in part due to the closeness of the Hydrographic Department of the Admiralty, the parent unit of the Observatory. After further investigation, however, the Hestercombe site was rejected. In Spencer Jones’ words: ‘It would not have been large enough for our purposes, and the high ground to the north was not ideal from an astronomical point of view.’ An official from the Hydrographic Department was less diplomatic, citing ‘the number of polsy passages and rooms and cubby holes’ as the chief disadvantage, although the ‘Portman residential wing was quite good’.
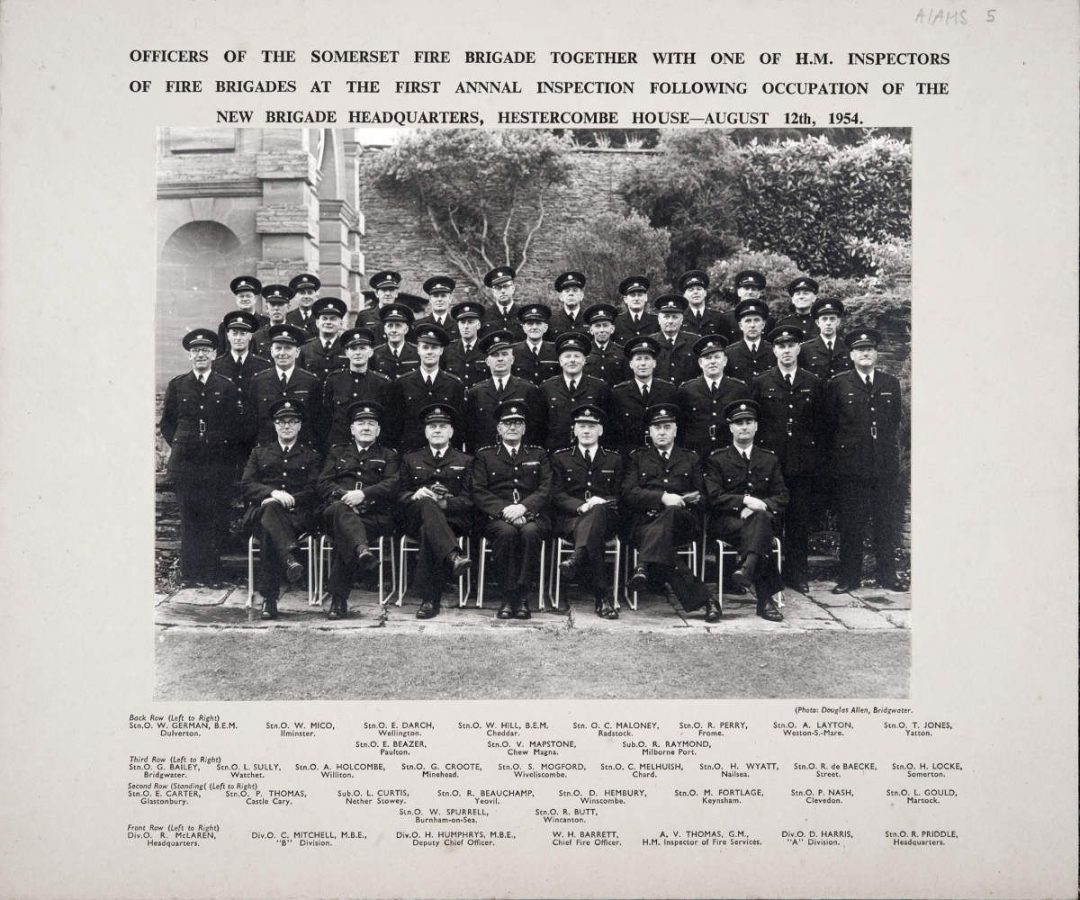
Four other applicants would also make thorough investigations of the estate.
- The Regional Hospital Board investigated the potential of the property as a principal training centre for nursing staff and accommodation for night nurses at the hospital.
- The Somerset County Fire Service was in need of an administrative headquarters and training centre for both their professional and part-time staff.
- A Mr. Meyer, who operated a school at Street, was seeking a larger premises to accommodate 200-250 boys.
- A Mr. C. [‘Gassy’] Harris, a local property developer ‘who has a great flair and penchant for purchasing or leasing or leasing large houses and converting them to flats and self-contained dwellings’ saw Hestercombe as an investment opportunity.
Although Mr. Meyer was initially judged to be among the most promising of the applicants — he had made a second more detailed inspection in the company of his bursar – he required some 20 acres of ground for recreation purposes ‘and the parkland around the mansion is not suitable for very many football or cricket pitches without considerable levelling and possibly the removal of some trees’.
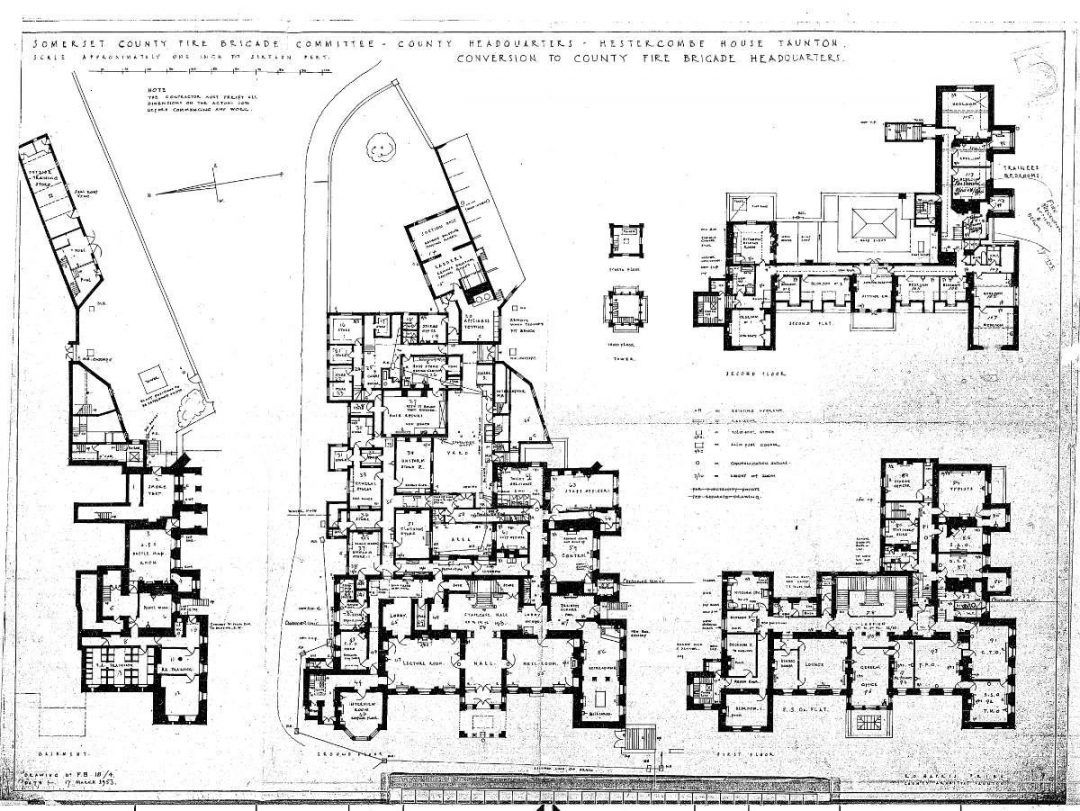
“The only organising difficulty throughout the whole proceedings was the totally inadequate operational facilities at the county fire control in the Taunton fire station . . . Notwithstanding the terrific effort which waas made, the first hour was bordering on chaos, and it is remarkable indeed that no lives were lost. I know quite well that the Fire Brigade Committee are aware of the need for more suitable premises but I am of the opinion that the gravity of the situation is not fully realised”
~ Chief Fire Officer, W. H. Barrett’s account of the Fire Brigade’s response to the August 1952 flooding at Dulverton and West Somerset quoted in ‘Somerset Fire Brigade Seek new H. Q.’,
The Somerset Fire Brigade proposal
Formed on 1st April 1948, the formative ranks of the Somerset Fire Brigade consisted of a mixture of just over 600 Auxiliary Fire Service (A.F.S) personnel and County appointed personnel, with Brigade resources being deployed across three Divisions. ‘A’ Division at Weston-super-Mare, ‘B’ Division at Yeovil and ‘C’ Division at Taunton. As time wore on and the Fire Service grew it became increasingly apparent that a central training facility was urgently needed, as the majority of the 40 stations within the County lacked provision for outdoor instruction. Writing to Crown Officer, Colonel H. A. Sawyer, at the Crown Estate Office, Billetfield, Taunton, on the 18th of October 1950, then Chief Fire Officer, W. Danell, underlined the desirability of securing such a premises ‘which I could employ as a week-end training school for part-time firemen . . . I should want a place large enough to accommodate up to 90 at any one time’.
Hestercombe appeared ideal, due to its proximity to Taunton, reliable water supply and facilities for both indoor lectures and outdoor training modules (including a driving school) and Danell requested a first option on Hestercombe House should the property become available ‘before I am suited elsewhere’. In addition to acquiring a central training facility, the Chief Fire Officer wanted to consolidate in one location the existing County Fire Brigade H.Q., Hose Repair and Maintenance Depot, Stores, Control Room and A.F.S. Appliances Store. Administrative H.Q. was currently located at 41 Upper High Street, Taunton, near the present day site of County Hall (est. 1935); the Control Room was a mile (0.6 km) across town in Magdelene Street; the Stores and Hose Repair Depot were 12 miles (7.2 km) away in Bridgwater Cattle Market, with additional Stores a half mile (0.8 km) to the west in Clare Street; and the A.F.S. Appliances (fire engines) were being housed in a Blister Hangar (portable aircraft hangar) at Underwood, Wells.
Danell’s proposal found backing as early as June 1950 when Somerset County Council (SCC) authorised payments ‘for renting and adapting certain premises which it was then anticipated would become available’. Then, on 3 July 1951 Council approved, in principle, ‘the acquisition as soon as possible, by lease or purchase, of suitable premises in or near Taunton for use as a combined County Fire Brigade Headquarters’. By the autumn of the following year Hestercombe House had been confirmed as the only viable option and by September 1953 a resolution had been passed, permitting SCC to lease the House and 12 acres, including all of the Formal Garden, from the Commissioners of Crown Lands for a period of 28 years, rent £500 per annum. The sum of £1,750 was immediately set aside for urgent repairs, equipment and redecorations, with a further £4,717 allocated for additional furnishings and alterations from the 1954 budget.
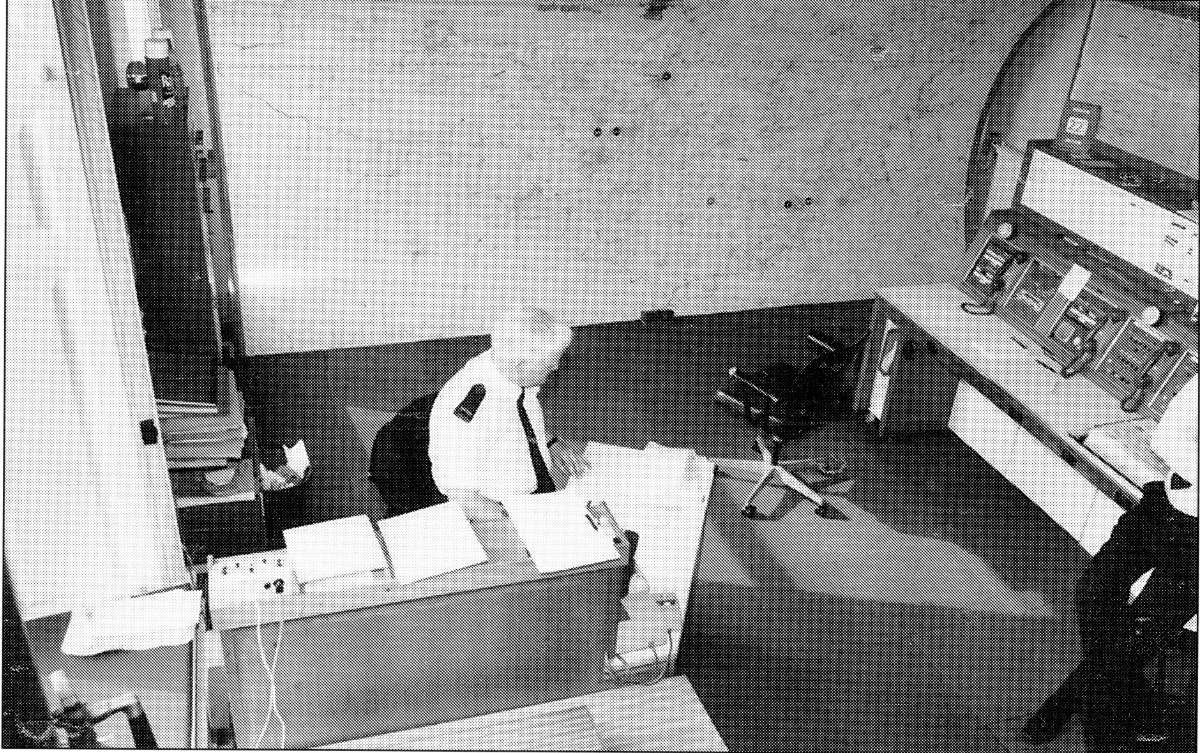
The Somerset Fire Brigade relocated its headquarters from Taunton to Hestercombe the following year, but not before six months of redecorating, all by Fire Brigade personnel, had been carried out. ‘Every member of staff was required to give one day’s decorating experience – even the chief [W. H. Barrett] – to put the place in order’, recalled senior administrator, Douglas [‘Dougie’] Deere, in a 1979 interview. By 12 August 1954 the House was finally declared ‘up to standard’ and the first annual inspection of the new Fire Brigade Headquarters took place (Fig. 1). Many of the recently refurbished rooms that greeted the inspectors had been assigned new uses. A plan drafted by then County Architect, R. O. Harris in March of 1953, ‘Hestercombe House Conversion to County Fire Brigade Headquarters’ (Fig. 2), shows that on the Ground Floor Teddy Portman’s oak-panelled billiard room, formerly the 18th century dining room of the Warres, had become a ‘Mess Room’; his expansive dining room, now the Portman Suite, was converted to a ‘Lecture Room’ for courses and meetings; the Column Room was refitted as a ‘Recreation Room’ (with billiards!); the former Portman drawing room, presently the Second Hand Bookshop, was occupied by Fire Control; and the old Business Office, nowadays an upmarket conference room, was given a new lease on life as an ‘Interview Room’. The remainder of the Ground Floor, comprising the domestic offices that Teddy Portman had added to the rear of the House in the 1890s (i.e., laundry, still room, bake house, knife house, etc.), was given over to a Hose Repair Shop, an Appliance Testing Area, and Stores for fire equipment and uniforms.
The First Floor was largely set aside for offices with the exception of the west block in which a three-bedroom self-contained flat with kitchen, dining room and lounge was created for the Senior Station Officer (S. S. O.). Known during the Portman era as the Poppy Bedroom and Poppy Dressing Room, the dining room and lounge areas were originally part of a suite of bedrooms and dressing rooms named after the wallpaper patterns that Mrs. Portman had chosen for them prior to moving to Hestercombe in December of 1894. The adjoining rooms, each of which was similarly named after a flowering plant (presumably favourites of Mrs. Portman) were called the Cornflower Bedroom, Wisteria Room, Rose Room, Japonica Bedroom Over Hall, and Japonica Dressing Room. Early occupants of the First Floor flat included Richard Newis, odd job man and later S. S. O., who occupied the apartment with his wife, Olive, the Fire Brigade Head Cook, for many years, and Wilf Perry, the Fire Brigade Head Gardener 1971-83, who with his wife, Gladys (‘Glad’), a cleaner in the House, lived there for two years in the early 1970s while waiting for their assigned lodgings in the Chauffeur’s Cottage, formerly the home of Portman’s chauffeur, Fred Humphris, to be renovated. Staff accommodation was the priority on the Second Floor, with nine rooms set aside for weekend ‘trainees’ and a second smaller three-bedroom flat created directly above the S.S.O.’s. In the 1970s this was occupied David Jerrom and his wife, Lynda; in the 1980s by Assistant Station Officer, Eric Bateman.
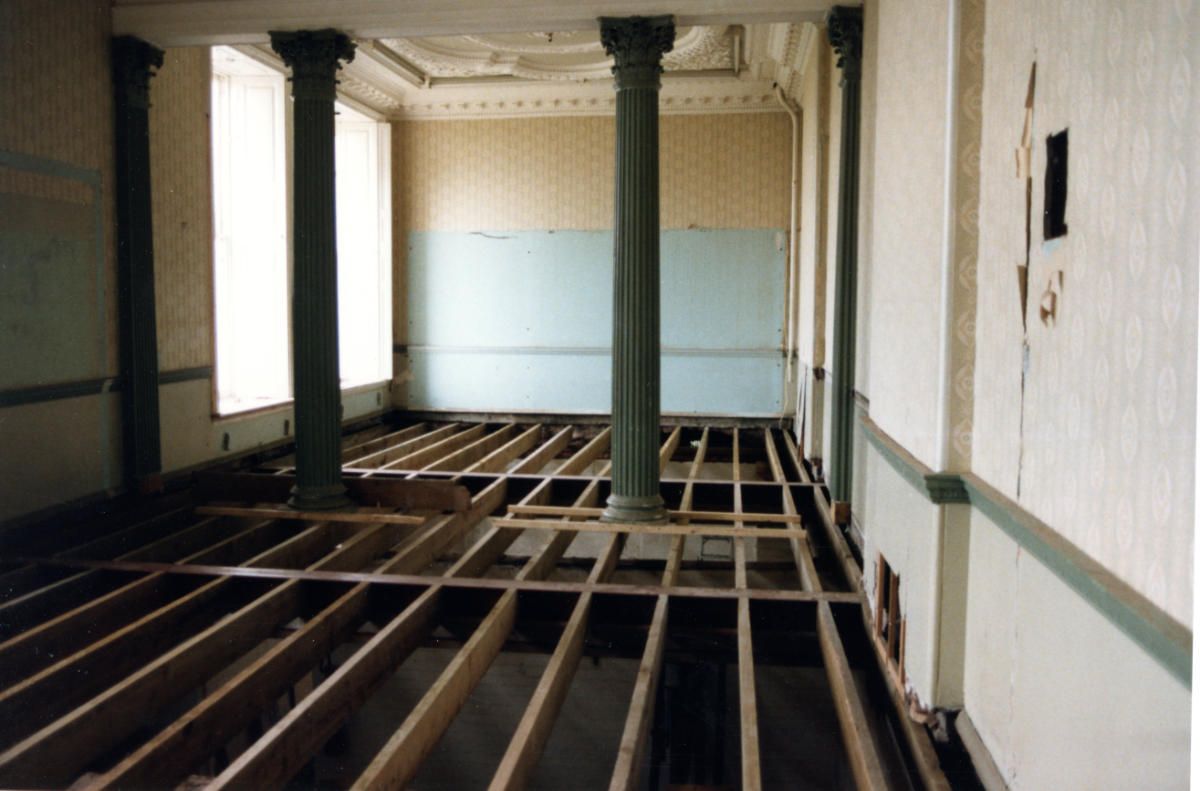
When the property was leased by the County Council in 1953 it was in a fairly run down condition, but in recent years it has been possible to make some progress against the passage of time. Although the furnishings are utilitarian, the decorations in several of the public rooms have been substantially improved and the premises as a whole are now in good order.
~ L. E. Johnson, Chief Fire Officer Somerset Fire Brigade & Bernard Adams, County Architect, ‘Hestercombe House’ [June 1975], p. 4. Our ref HGT 1/285)
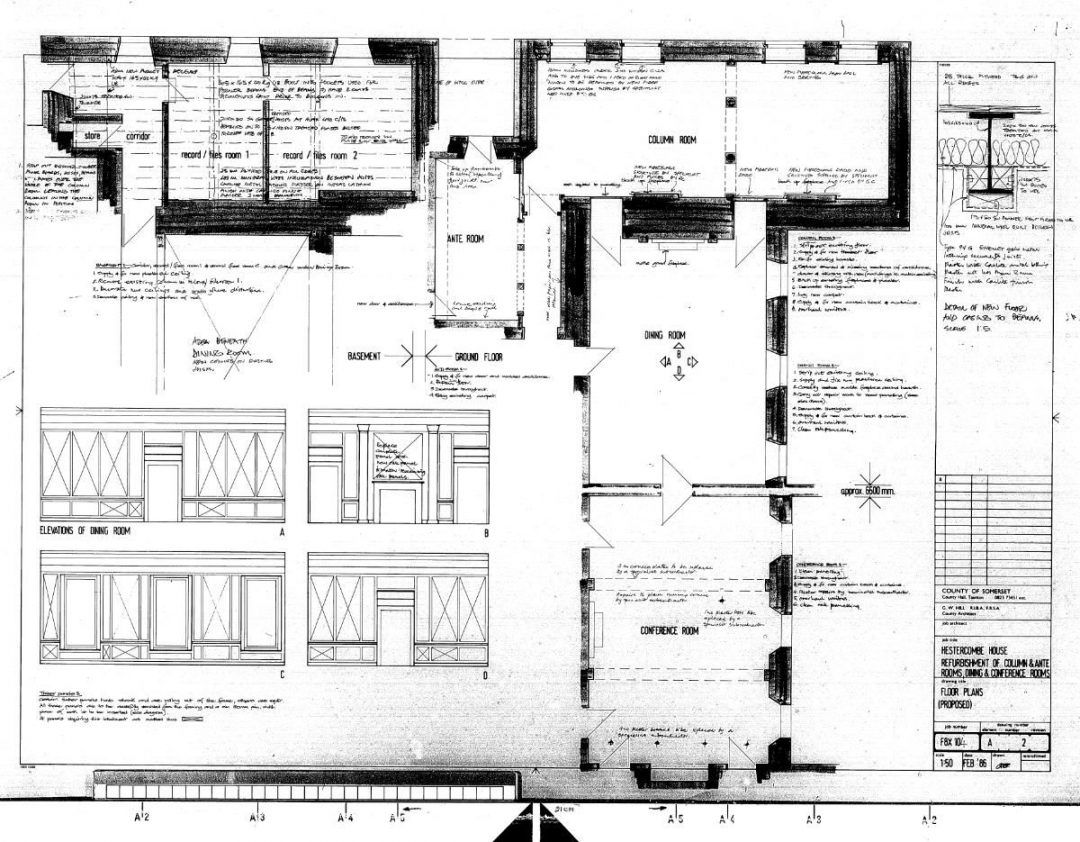
Maintaining heritage
As with most heritage constructions, the task of maintaining and conserving the Grade II listed Hestercombe House was (and still is) never ending. Nonetheless, a genuine effort was made to respect the historic fabric of the building when making needed improvements, with the only significant alteration in the early years being the installation of temporary half height partitions in the Column Room to help convert it into Fire Brigade Control. The partitions were erected in the 1960s at the eastern end of the Room, opposite the entrance, to create a cloakroom and office for the Station Officer. The Control Console with its individual workstations was positioned at the other end of the Column Room in the northwest corner, near a large semi-curved map of Somerset that was fixed to the end (west) wall (Fig. 3). From 1968 to 1984 fourteen staff worked from the former Portman sitting room in shifts around the clock to deal with emergency ‘999’ calls for the entire county. The radio and telecommunications systems that conveyed these vital calls for help was, by 1971, ‘one of the most modern and sophisticated of any Fire Brigade in the country’.
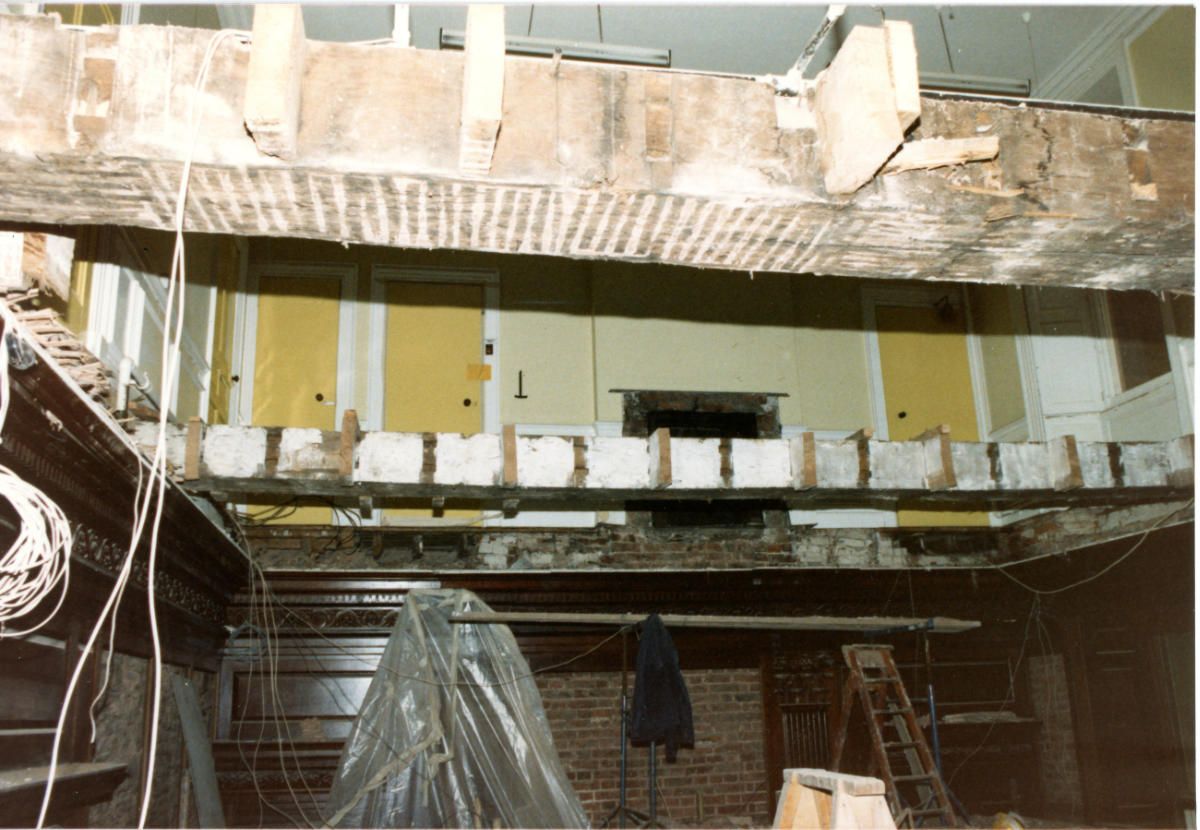
The systems were further upgraded in 1994 at a cost of £1 million, but not before the Victorian Water Tower on which many of the aerials were mounted had been renewed by repointing the brickwork and repairing/replacing some of the
timberwork. Fire Control was relocated to Room A142, now ‘Gallery 6’ on the 1st floor, on 1 March 1985, remaining there until 2012. Following the move, the Column Room was revamped as a meeting room. The floor was dismantled and then reinforced with a rolled steel joist (RSJ) (Fig. 4), the two fireplace openings were bricked up and plastered over, new curtains were hung, fresh carpet was laid, and ‘some nice soft furnishings’ were added. Historical accuracy was maintained wherever possible with the missing sections of the architrave (beam traversing the columns), dado (lower section of the walls) and skirting being reinstated, using new mouldings to match the existing ones. (Fig. 5).
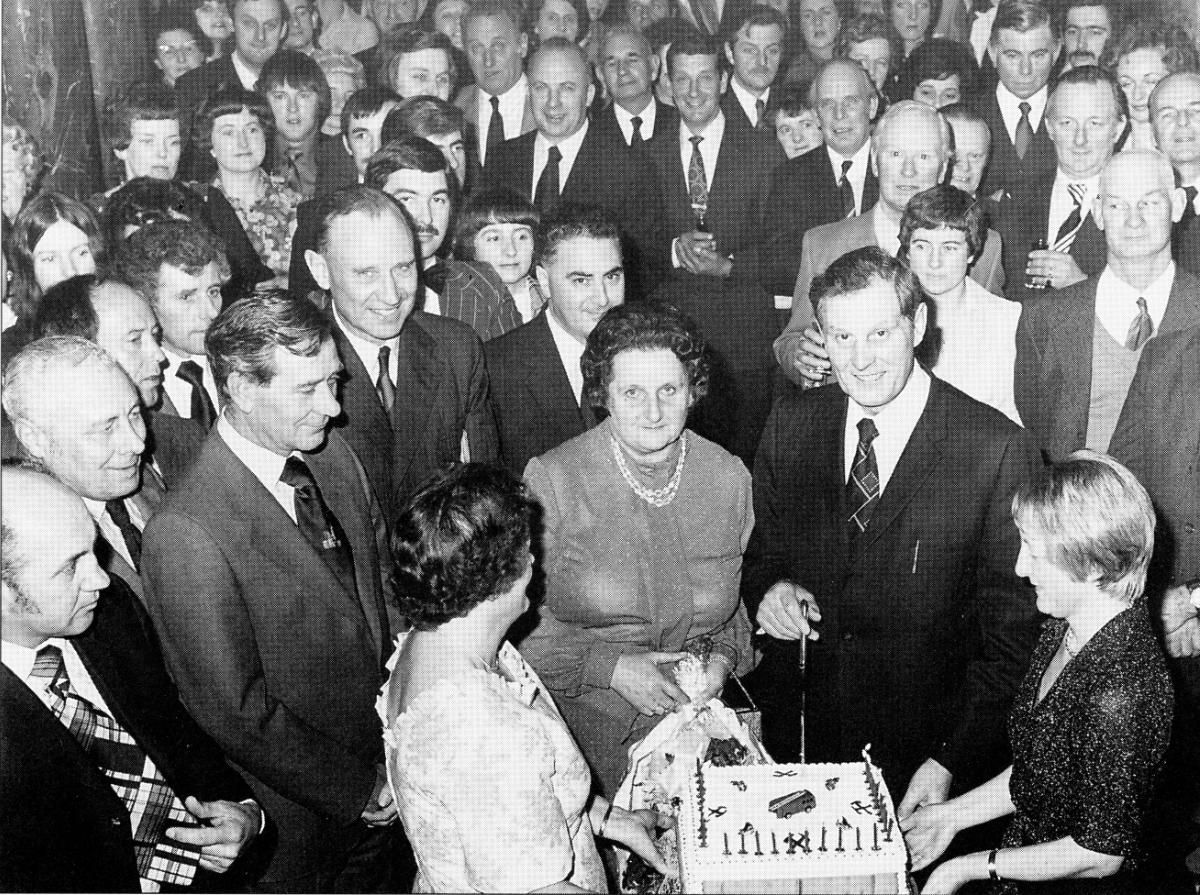
Sir Francis Warre’s early 18th century dining room also underwent a major refurbishment at this time, but only after the ceiling had been taken apart to accept three RSJs to better support the First Floor offices (typing pool and Senior Administrator’s office) above (Fig.6). The ceiling was then re-plastered, the 18th century oak panelling was cleaned, oiled and refitted, new curtains were hung, and the marble fireplace surround by James Paly of Bristol (1718) was renewed to enhance the log fires that continued to warm the House on frosty winter afternoons. Interestingly, for many years portrait photographs of retired Chief Fire Officers decorated the walls of the old dining room, a tradition that was temporarily interrupted when Leslie E. Johnson (1972-78) (Fig. 7) politely declined the honour on the grounds that it might bring about his premature death; two successive Chief Fire Officers, Mr. W. H. Barrett (1951?-59) and Mr. A. L. Bullion (1960-72), had died within a year of having their portraits hung and Mr. Nigel Musselwhite (1978-89) later expired under similar circumstances.
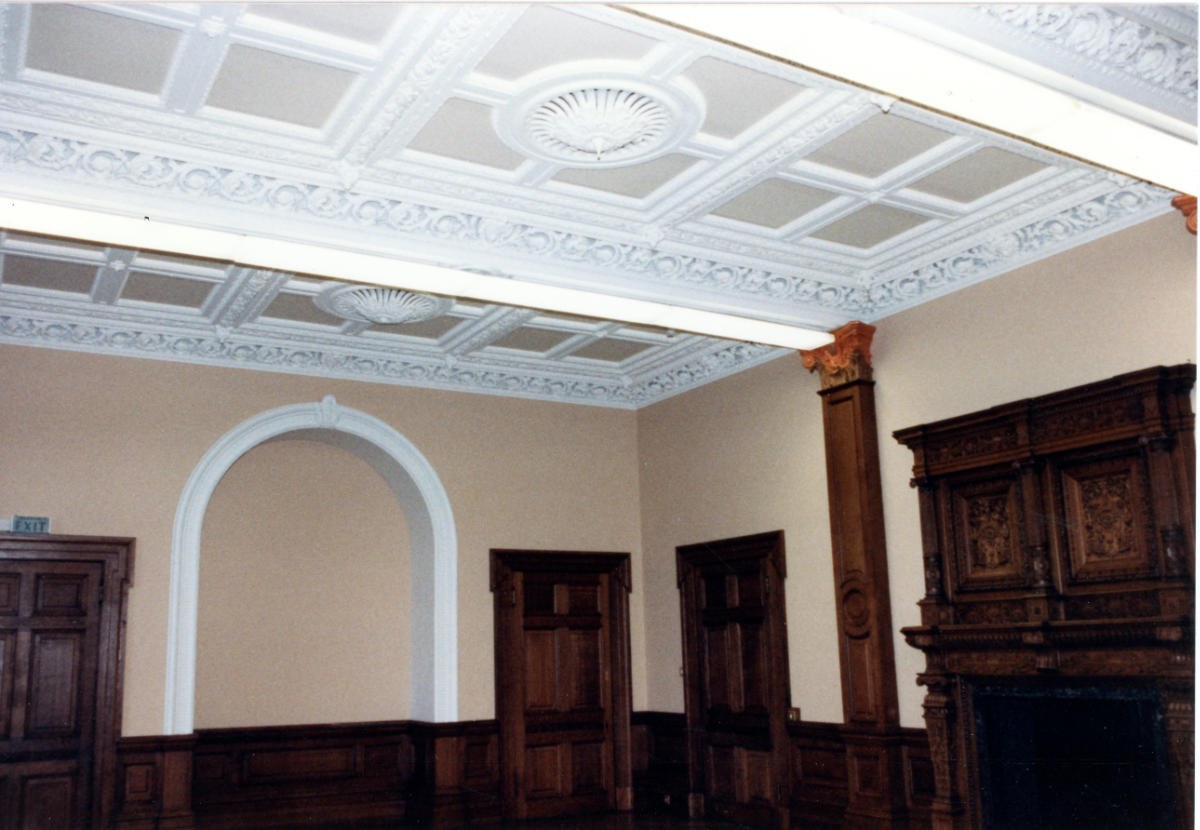
Some chimneys were removed and others made safe and the entire House was gradually re-wired by Stafford & Coomber, Electrical Contractors, Taunton, to replace the old fabric covered electrical cables that the Portman’s had introduced in the late 19th century, following the installation of their new hydroelectric turbine in the extended Mill building (Dynamo House) in 1895. Repairs were also made to the decorative plasterwork on the Ground Floor with the assistance of George Jackson Ltd. (est. 1780), a specialist London plasterwork firm which still holds the largest collection of reverse cut hardwood moulds in the world. Missing sections of the lantern above the main staircase and the ceiling in the Portman Suite were replaced by fibre glass facsimiles as was a section of one of the column capitals in the entrance hall.
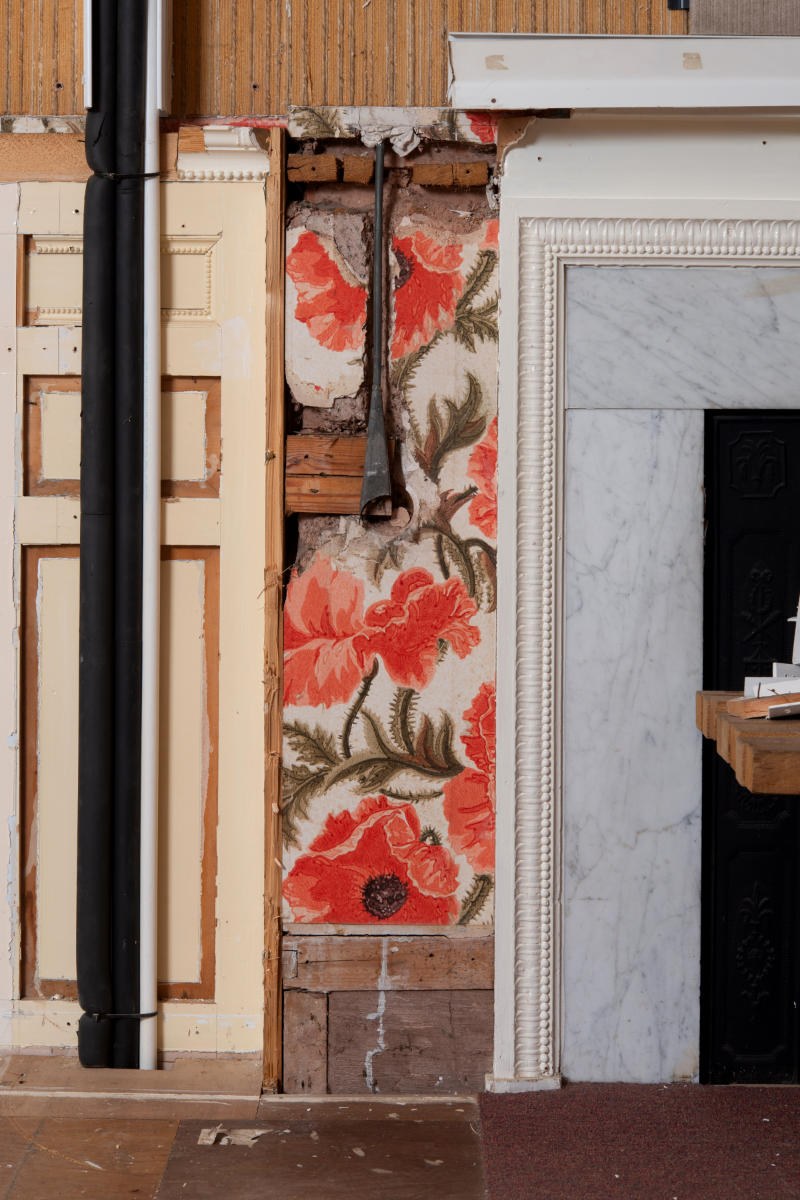
In the mid-1970s the wallpaper that Mrs. Portman had chosen to decorate the Main Hall and Column & Ante rooms was also reinstated, but only after the County Architects Office had undertaken an exhaustive search to locate an exact match for the original pattern. (The Portman era wallpaper treatments in the old dining room, now the Portman Suite [Fig. 8]; the Ground Floor sitting rooms, now the Rose Room and Second Hand Bookshop, and as already noted in the First Floor bedrooms and dressing rooms (Fig. 9), now the Hestercombe Contemporary Art Gallery, were either removed or concealed during the 1954 redecorations.) In 1990 it became necessary to repoint the outer walls of the House with hydraulic lime, a six-month project that cost £20,000 for the scaffolding alone (Fig. 10). Maintenance of Somerset Fire Brigade Headquarters at Hestercombe was now being carried out on a 10-year rolling plan, with a survey of the House carried out annually to determine maintenance/repair priorities. Annual costs for the upkeep of the building had reached £80,000, up from £45,000 in the 1970s.
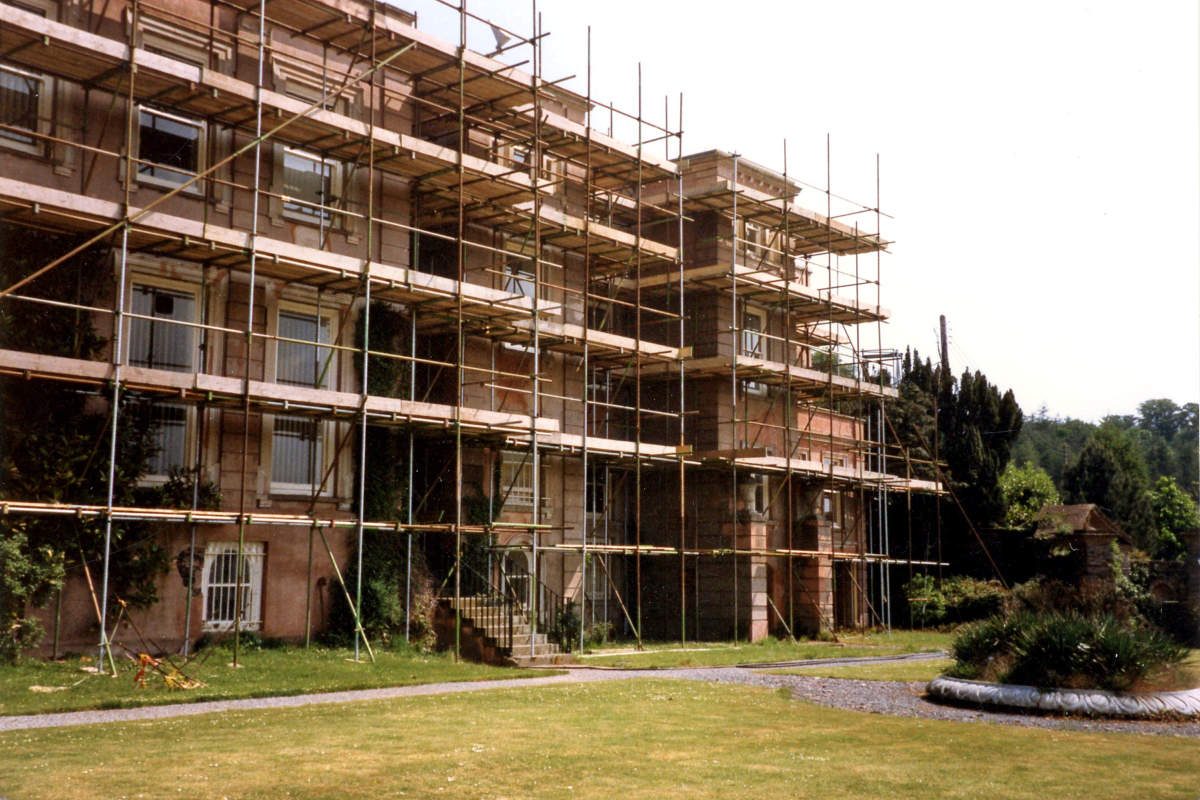
The open spaces surrounding Hestercombe House were formally put under review when the Fire Brigade relocated to the estate in 1954, with a range of options being explored in a bid to utilise the grounds as efficiently as possible. One proposal involved the installation of a tarmacadam drill ground in the Formal Garden (Great Plat). This was narrowly rejected by Somerset County Council — purportedly by just one vote. A second more ambitious scheme, dubbed ‘Somerset Fire Brigade Proposed Specialised Training Courses’ (c.1959), advocated the redevelopment of the open spaces around the mansion to accommodate some 40 new freestanding buildings, most to be located just south of the Formal Garden and Lutyens Orangery (Fig. 11).
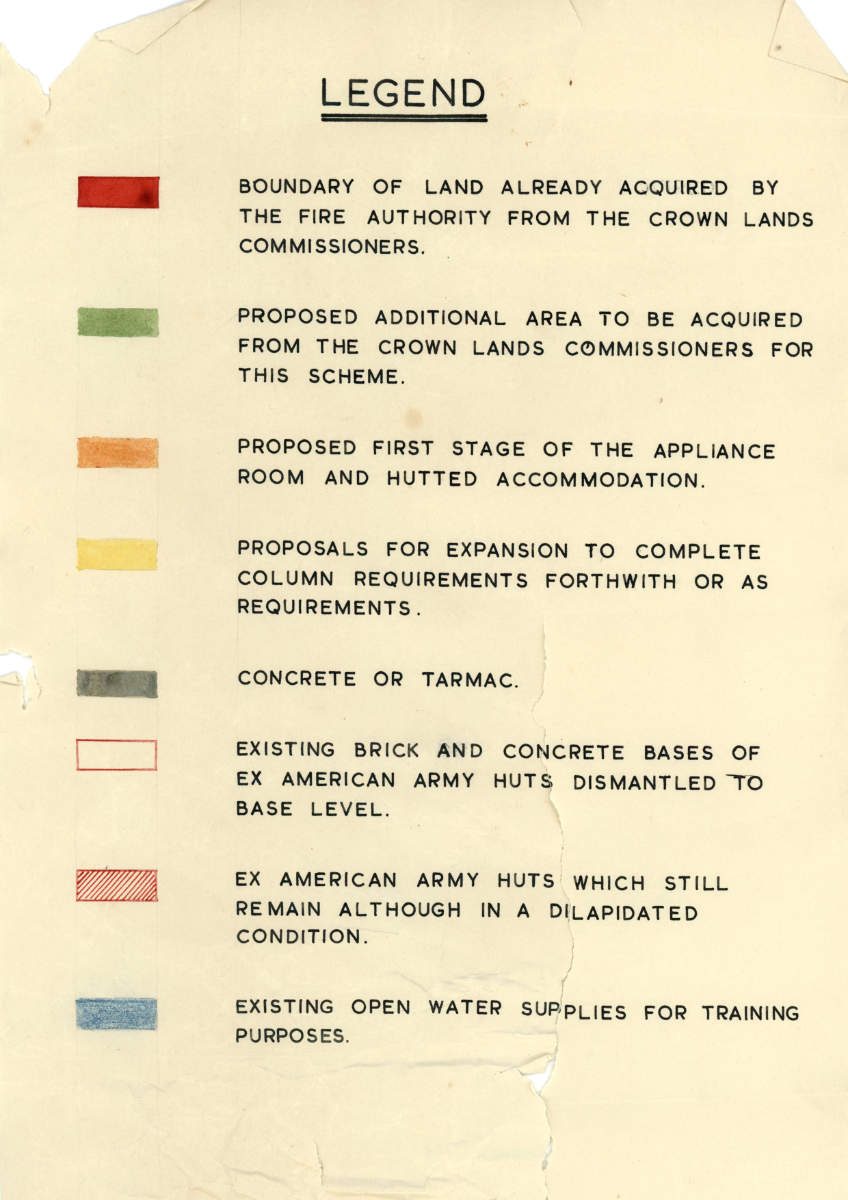
New developments
Among the structures proposed was a Lecture Theatre, Recreation Room, General Messing Hall, Equipment Store, Uniform Store, Sick Bay and Administration Block. The conversion of five World War II army huts in Rook Wood to accommodate officers and instructors was also contemplated, as was the creation of a tarmacadam Drill Ground below the Tennis Lawn and the addition of two new ‘V. I. P.’ buildings (dormitory & dining room/lounge) on either side of the Daisy Steps. Somerset County Council disregarded this proposal as well, probably due to the expense involved. The Fire Brigade’s development strategy thereafter seems to have focused instead on utilising the existing buildings on the estate to best advantage. The maintenance and clothing and equipment stores in the rear of Hestercombe House, formerly the domestic offices that Teddy Portman had added onto the ground floor in the 1890s, were upgraded at a cost of £3,000.
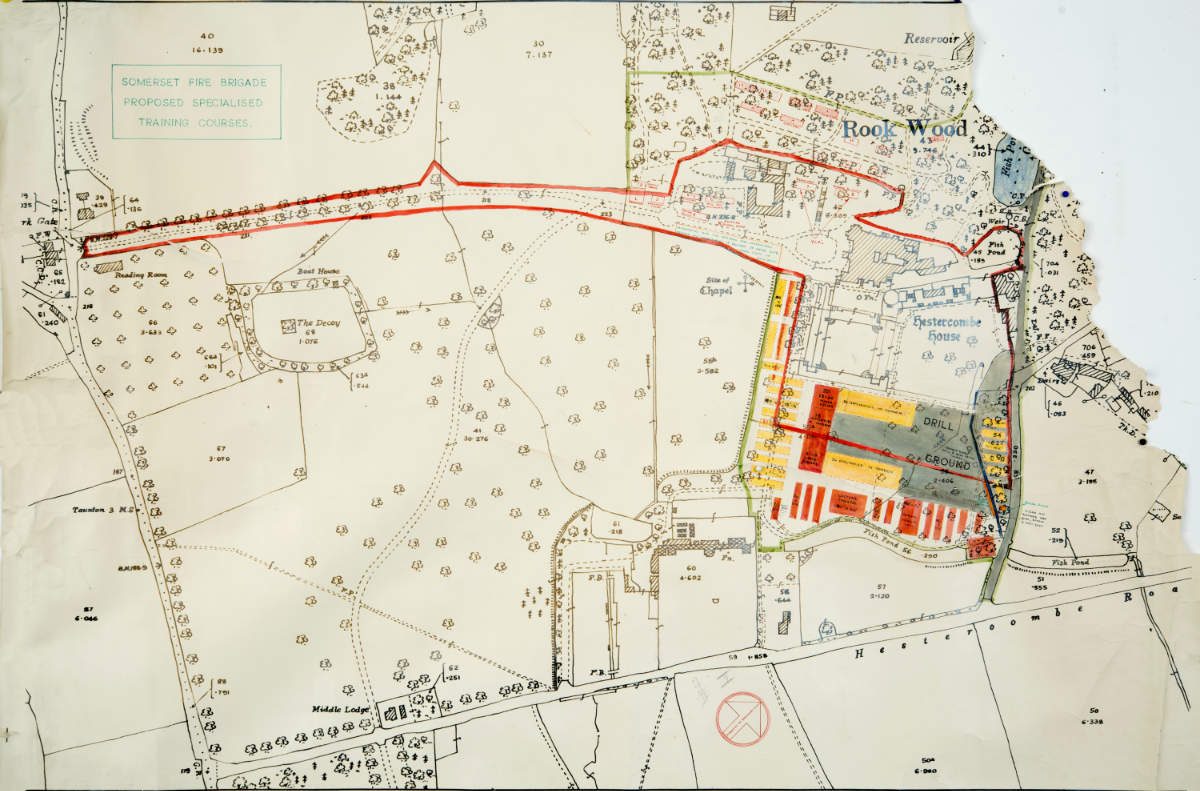
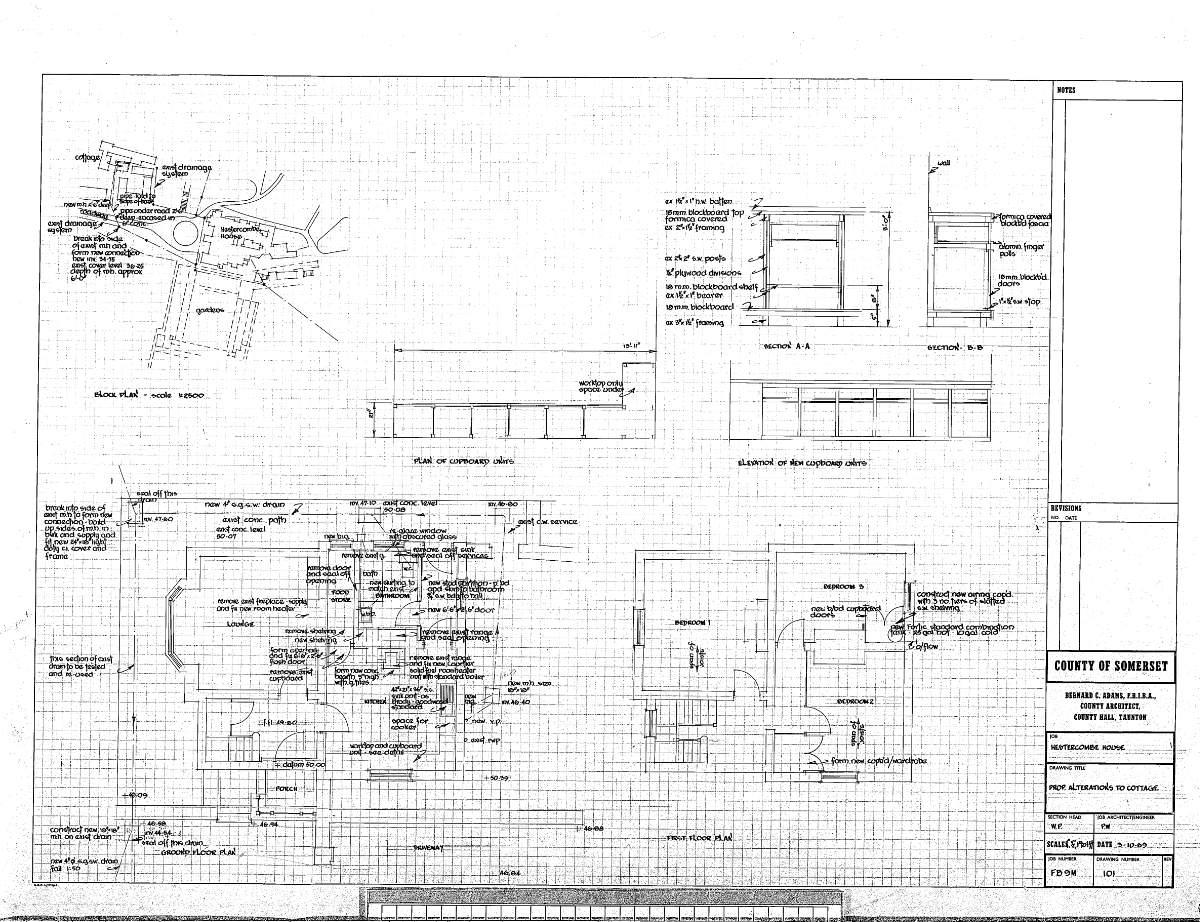
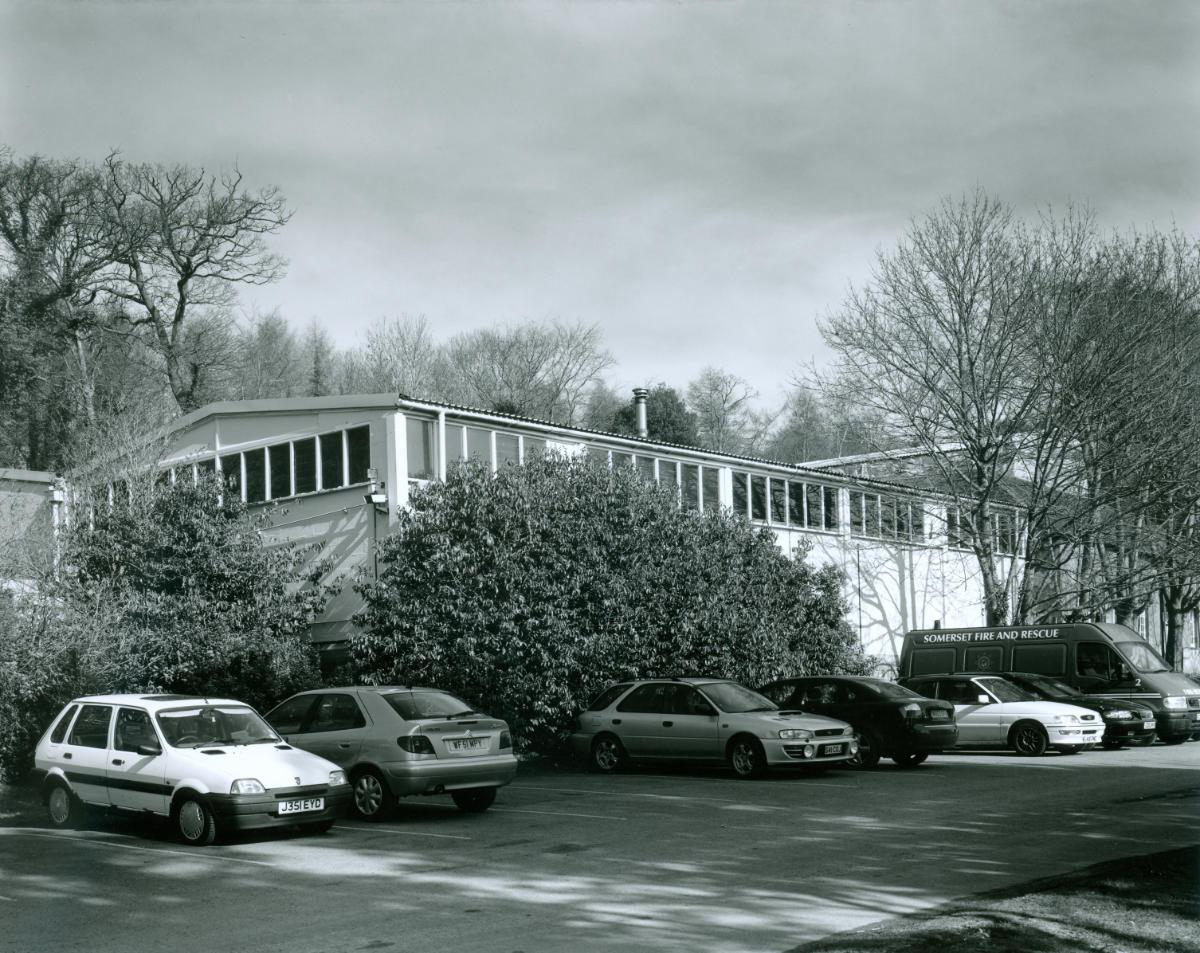
Then, in the early 1990s, the clothing and equipment stores were transferred to the orangery (Bampfylde Hall) on the south side of the Stable Yard after the 17th century building was refitted with a freestanding mezzanine floor to create two full storeys of storage space. As indicated earlier, the old Chauffeur’s Cottage at the entrance to the Stable Yard, now the executive offices of the Hestercombe Gardens Trust, was modernised for staff lodgings in the early 1970s. At a cost of £1,300 a new boiler with Courtier solid fuel room heater (woodstove) and Fortic hot water tank was installed in the three-bedroom cottage, which was also given a new kitchen, additional storage space and a redecorated bathroom and lounge. (Fig. 12) Head Gardener, Wilf Perry, and his wife, Glad, finally moved in to their new lodgings in 1973.
Major development works to the kitchens in Hestercombe House were completed in 1960 and 1979, the former at a cost of £850 while the initial phase of the Stables or ‘workshops block’ refit, also 1979, saw the ladder repair workshop (today’s Caffé + Gelato, previously the Groom’s Cottage [1878]), battery store (Servery), and metal bending workshop (Lutyens Gallery) all established there. The Groom’s former sitting room became the office of the Stores Officer, Clifford Hall. Only one substantial new build was ever undertaken on the estate by the Fire Brigade, a five-bay prefabricated workshop to garage and maintain special emergency appliances that were on loan from the Home Office for emergency training purposes. Erected in 1957 alongside the present day Plant Sales Area by Messrs. Woolaway Ltd., total cost £4,325 (Fig. 13), and modified in 1974 to include an oil store, machine area and covered walkway linking it with the ladder store in the adjacent orangery (Bampfylde Hall), it was demolished in 2004 to make way for the Marquee Lawn and Plant Centre. Conversely, the timber garage that had been built to house, and maintain, the Portman automobiles in the early 1900s was the only extant building to be lost during the Fire Brigade’s time on the estate. Taken down in 1975, it had sat just west of the Chauffeur’s Cottage on the site of the present day picnic area, complete with concrete floor, two below grade inspection pits, a wood stove/boiler and a small workshop (Fig. 14)
When we began the restoration we saw what a challenge it was. Only the lawns at Hestercombe were being upkept at the time, so the gardens were in a real state. The plants in the borders were all alien to the original plans, so we had to start completely from scratch and clear the whole area. (Jim Stagg, Gardener, quoted in Rod Hancox, ‘Hestercombe Jim leaves it in style’, Somerset County Gazette, 17 Jan. 1986.)
When the work started on reclaiming the grounds we were accused of desecrating the place. We were trying to restore, not to completely demolish. If you want to replant you have to grub out. (Mr. H. J. Deer, Senior Administrative Officer, Somerset Fire Brigade at Hestercombe House, quoted in David Rose, ‘Restoration at Hestercombe’, GC & HTJ, 17 July 1994, p. 30)
Garden conservation
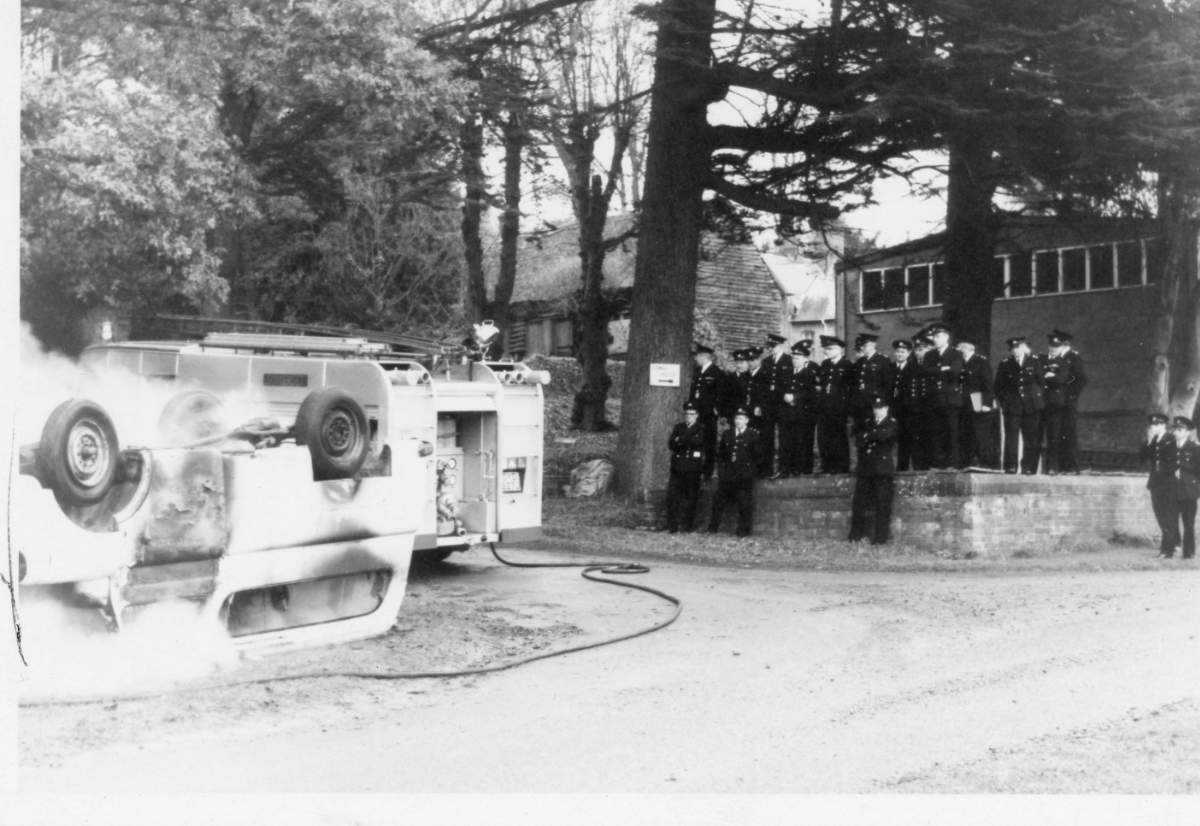
Somerset County Council purchased Hestercombe House and the adjoining 11 acres of land, including the Formal Garden by Gertrude Jekyll and Edwin Lutyens, for £50,000 in 1977. By this time one of the first large scale garden conservation projects in the country, the five-year (1973-77) restoration of the Jekyll/Lutyens Garden, had almost been completed by the Council with full Fire Brigade support and in partnership the Somerset College of Agriculture and Horticulture at Cannington (replanting) and the Crown Estate Commissioners (stonework & pergola repair). Despite ‘the weeds and exuberant growth of Miss Jekyll’s shrubs, now grown to maturity’, Welsh born Alby (‘Aubrey’) Allen, a onetime farm labourer who lived in nearby Cheddon Fitzpaine, had kept the gardens ‘in generally good order’ for many years, following the retirement of the last Head Gardener to be appointed by Mrs. Portman, Andy Thomas, in 1956. However by 1968 the then Chief Fire Officer A. L. Bullion was forced to admit that, in the face of budget constraints, little more could be done to arrest the decline of the gardens. In Bullion’s words, ‘this [the grounds maintenance] largely has to be a holding operation.’ Fortunately, the situation would soon change. Beginning in 1970 three years of detailed research were undertaken, locating, amongst other documents, some of Gertrude Jekyll’s original planting plans which had been removed from a potting shed at Hestercombe by Andy Thomas for safekeeping. He later handed over the plans for stabilising and repair to Mervyn Richens, Head Conservator at the Somerset Record Office, now the Somerset Heritage Centre.
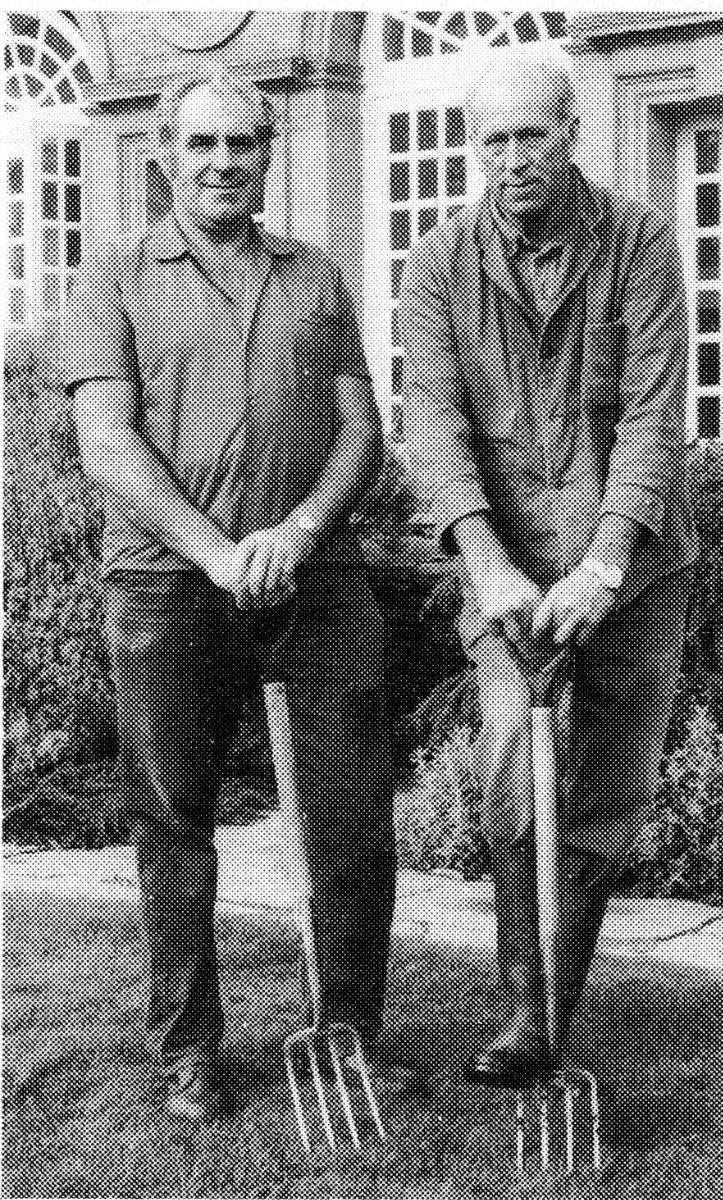
By mid-1972 almost all of the remaining Jekyll planting plans had been re-assembled, some from overseas (Reef Point Collection, University of California at Berkeley), and firm proposals were being drawn for restoring the Formal Garden. The practicalities of the venture were formally addressed in March of the following year in a report jointly tabled by the County Architect, Bernard Adams, and the Chief Fire Officer, L. E. Johnson, at the instigation of the Fire and Civil Protection Committee. Entitled ‘The Future of Hestercombe Gardens’, it did not understate the difficulty of the task ahead: ‘ . . . in spite of serious attempts by successive Fire Officers to arrest the decline, the gardens now contain less than 20% of the original plant material and in addition to this loss the stonework in key areas such as the Rotunda is in serious need of attention together with the Pergola beams may of which have been removed.’ Key recommendations of the Report included a phased five year re-planting programme with a first year cost of £750; the appointment of an additional gardener to assist Head Gardener, Wilf Perry, and his part time assistant, Mr. Dymond (2.5 days a week); a supplementary grant of £1,800 to cover maintenance and restoration costs in 1973-4; and the creation of a supervisory panel to oversee the restoration and future maintenance of the gardens in co-operation with the Head Gardener. In October the Fire and Civil Protection Committee of Somerset County Council authorised the commencement of the restoration. By 1975 the Rose Garden, Grey Walk, East and West Rills and inner Plat Borders had been replanted, stonework repairs were underway, and in addition to his part-time assistant, Harry Parks, Wilf Perry was being supported by a second full-time gardener, Jim Stagg (Fig. 15), who had previously worked as a groundsman at County Hall. Occasional help was received from the Fire Brigade’s caretaking staff, especially with grass cutting and tidying up after special events.
The success of the Formal Garden restoration was officially recognised the same year when Somerset County Council was presented with a European Architectural Heritage Year Award. In announcing the honour, the judges praised ‘the collaborative effort of many different bodies’, noting that ‘the chief fire officer and his staff have given every assistance in helping the work forward and Mr. [Leslie E.] Johnson has chaired a joint working party’. The ‘joint working party’, which became known as the Garden Panel, was the supervisory body borne out of the Adams-Johnson report of March 1973 and mandated to provide advice on the management and maintenance and of the gardens. For the next 23 years (1973-96) a succession of Chief Fire Officers chaired the meetings of this group, cooperating with representatives from Somerset County Council, the County Architect’s Department, Somerset College of Agriculture and Horticulture at Cannington, and SCC Management Services. By 1981 the Garden Panel consisted of Nigel Musselwhite, Chief Fire Officer; Andrew Paul, Landscape Architect, County Hall; Bernard Adams, County Architect; Mr. S. Brookfield & Mr. Roy Cheek, Somerset College of Agriculture & Horticulture, Cannington; the Management Services Officer, Works Study Section, County Hall; Mr. Wilf Perry, Head Gardener & Mr. Jim Stagg, Gardener, Hestercombe House; and Mr. H. J. Deer, Senior Administrative Officer, Hestercombe House. The secretary and convener of the Panel from its inception, Deer had been at Hestercombe since 1954 and was responsible for administering the replanting of the Formal Garden. ‘The success of the gardens was in no small measure due to his ability to plot the way around potential difficulties and implement the theories into practicalities’, recalled his Garden Panel colleagues in March 1984 prior to Deer’s retirement from the Fire Service that year. Wilf Perry (1918-2009), who had left a year earlier after 12 years as Head Gardener, was also singled out for helping to make the restoration a success. In a letter to Perry, dated 22 December 1982, Nigel Musselwhite declared that ‘without your co-operation and diligence the restoration programme would have got nowhere’. After accepting the European Architectural Heritage Year Award in 1975, an effusive W. M. F. Knowles, Chairman of Somerset County Council, affirmed that ‘it seems to be the universal opinion that you have done a job of very high quality for which we, and especially you, may be justly proud’.
You could see the outline of the stonework but in some places it had sunk by more than two feet, for instance in the Dutch Garden. (Jim Stagg recalling the condition of the Formal Garden stonework when he arrived in 1973 in ‘Portrait Honours Jim’s key role’ Somerset County Gazette 23 April 2004, p. 10.)
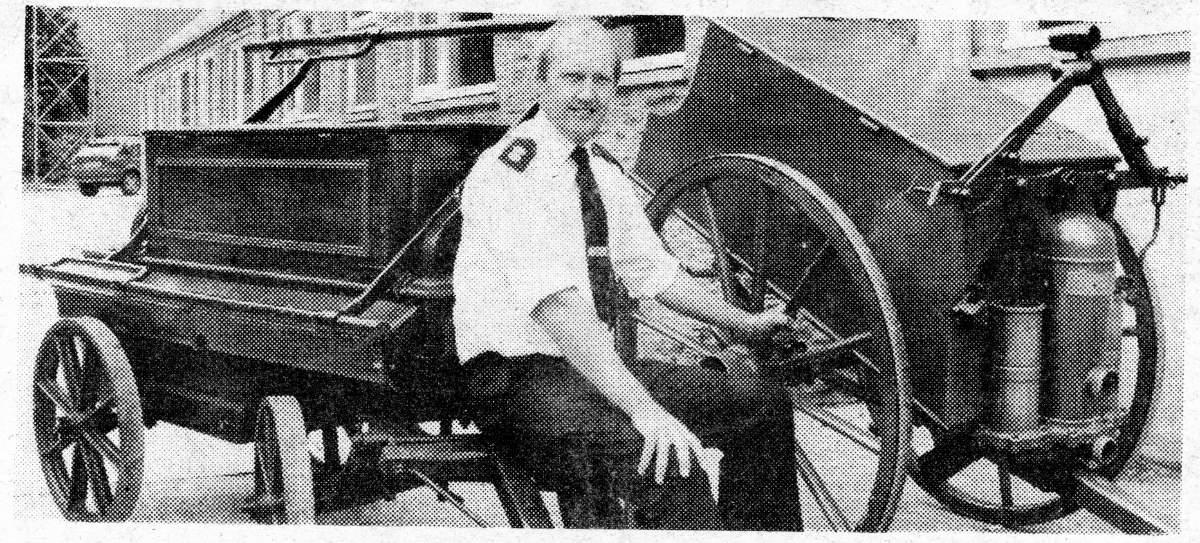
In 1987 when the deterioration of the architectural framework of the gardens had reached a crisis point, it was the ‘flamboyant’ Chief Fire Officer, Nigel Musselwhite 1978-89, who helped kick-start the movement to restore the Lutyens stonework by writing to the J. Paul Getty Trust, based in Los Angeles, California, to request £250,000 to repair the Formal Garden’s steps, paving, pools, balustrades and drystone walling. Although Musselwhite’s appeal was in the end unsuccessful — the Trust responded by stating that ‘under the current Getty Grant Program guidelines, the restoration of historic gardens is not eligible for consideration’ – the appeal had the effect of galvanising public sector support for the project and in 1988 English Heritage, after initially refusing to grant aid the needed renovations (1985), formally approved partnership funding for a six-year £120,000 stonework restoration project. During the preceding three years a limited number of repairs had been carried out by private contractors, the County Architects grounds maintenance staff and the Fire Brigade gardening staff, mainly in the winter months. Most significantly, the paving in the Great Plat had been reset, the water supply to the pools and rills had been reinstated, and the retaining wall to the southeast of the Rotunda had been rebuilt. However, the English Heritage grant meant that a number of large outstanding projects could now be addressed. These included resetting and waterproofing the Rills, levelling the Rotunda, restoring the Victorian Terrace balustrade, relevelling and waterproofing the southern Rill pools, and relevelling the Pergola paving.
The response has been almost overwhelming at times . . . We prefer visitors to come on our open days when we can properly show them round and answer their questions, but no-one has ever been turned away. (Mr. Nigel Musselwhite, Chief Fire Officer, Somerset Fire Brigade, quoted in ‘Gardens visited by thousands’, Somerset County Gazette, 6 November 1981, p. 32.)
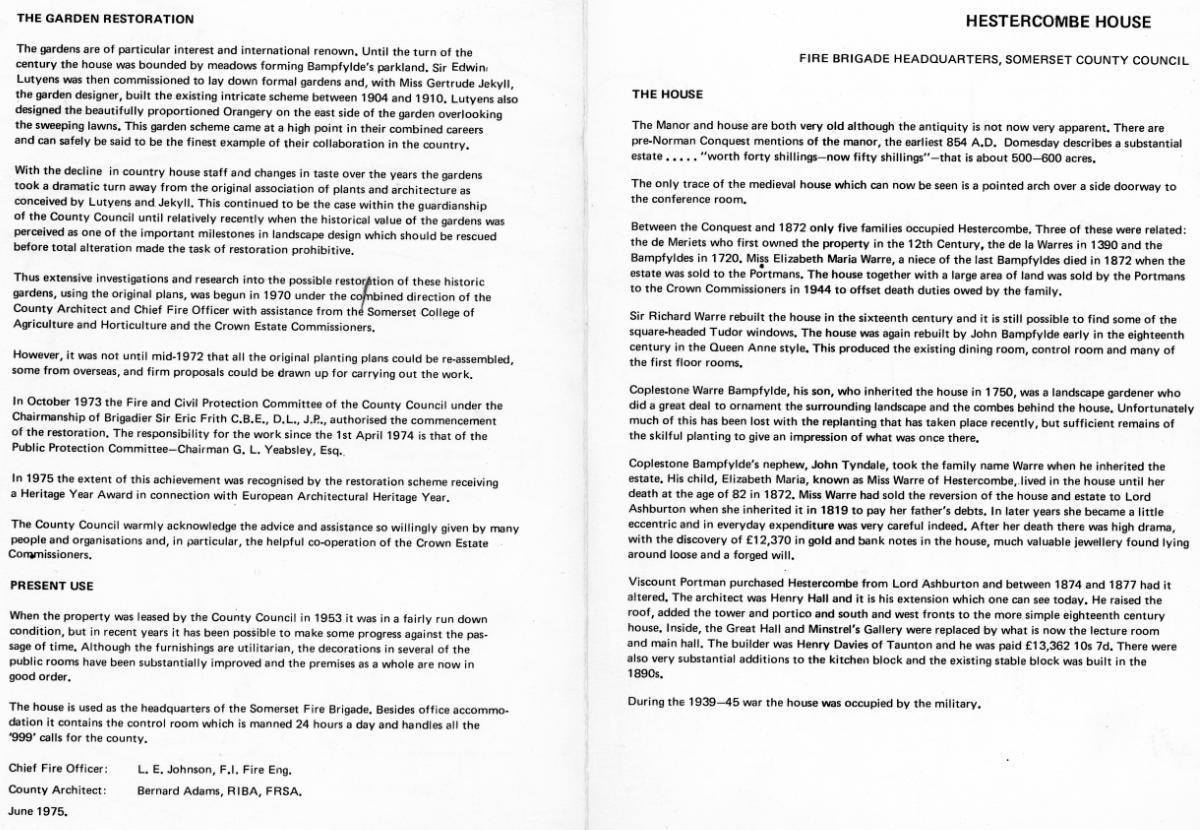
The Pride of Somerset Fire Brigade
The pride that the staff of the Somerset Fire Brigade took as custodians of Hestercombe House and estate was evident throughout their 52-year occupancy. After their conservation in the early 1970s, the Jekyll planting plans that had been removed from the potting shed by Andy Thomas, occupied pride of place in the Chief Fire Officers office. The marble-pillared entrance hall of the House, the setting for a display of firefighting equipment in the early 1960s, became the scene of a pictorial history of the estate by 1972; the Lutyens Orangery was adapted for use as an exhibition space to explain Hestercombe’s history, the current use of the House and the restoration and design of the Formal Garden in 1974, and again in 1989; and part of the Old Laundry at the rear of the House, latterly the Hose Repair Room, was converted to a Brigade Museum in 1991 at the instigation of station officer, Terry Sidley (Fig. 16).
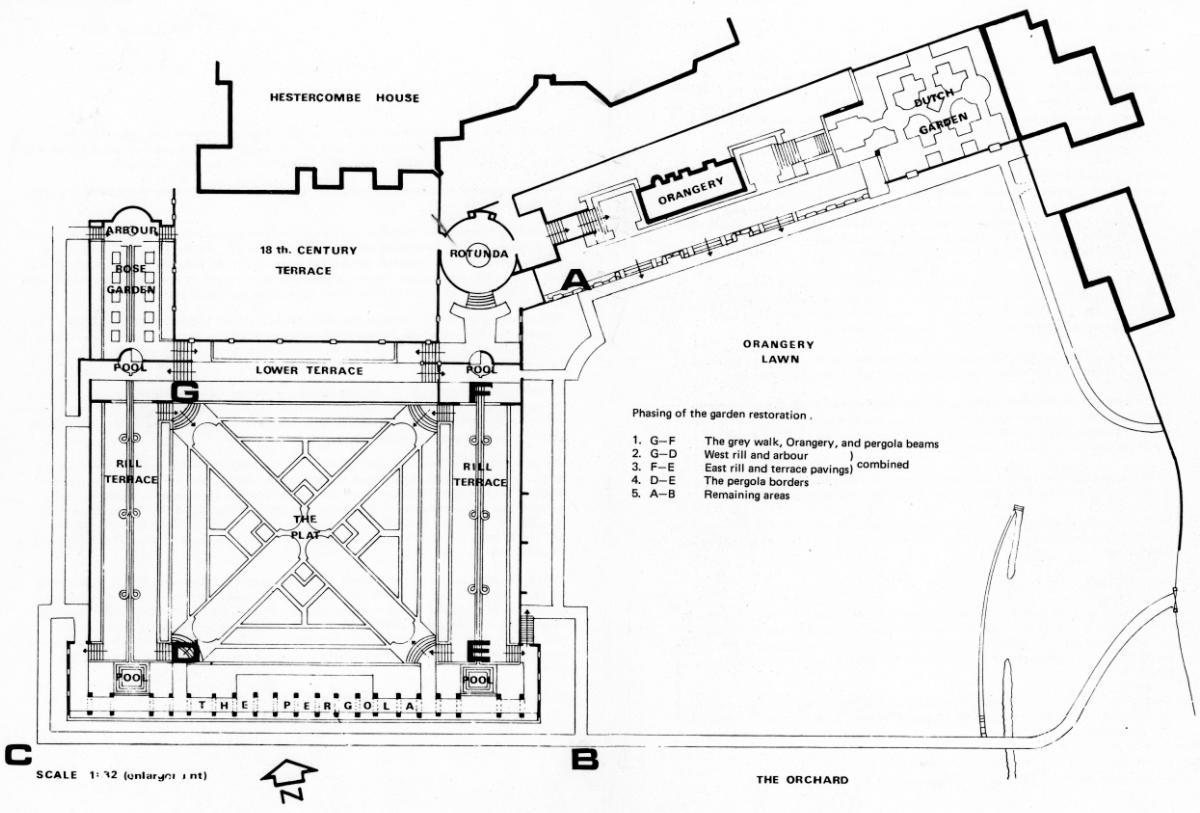
There was also a history of allowing public access to the gardens. Writing for the Financial Times in April 1970, A. G. Hellyer observed that ‘interested visitors can usually get permission to walk around if they apply to the duty officer in the adjacent mansion.’ A more formal arrangement of monthly open days became the norm from about 1974, with the visiting public initially being welcomed into the gardens on the last Sunday afternoons in June, July and August and on every Thursday afternoon until the end of August. (A cycle of May, June and July was also followed on occasion, for instance in 1978.) Admission was free — although a Gardens Restoration Fund box was placed by the Victorian Terrace to encourage donations — and Fire Brigade staff were on hand for a time to answer questions. Group visits were already being granted on request, although these became guided from 1979 when they were restricted to alternate Thursday evenings only. By 1976 the annual visitor count had climbed to almost 4,000 from 1,000 in the early years of the decade and a four-page A5 garden leaflet had been produced jointly by Chief Fire Officer L. E. Johnson and County Architect, Bernard Adams. The simple black and white hand-out (Fig. 17) contained a plan explaining the phased replanting of the Formal Garden plus text on the history of the House, the garden restoration, and the current use of the site. However, in 1980, with over 10,000 visitors now visiting annually and interest in the gardens surging, it was decided to launch a new ‘more comprehensive’ leaflet. Visitors were given a deeper understanding of the Formal Garden with the aid of a foldout perspective illustration accompanied by text on the history of Hestercombe House, the lives of Gertrude Jekyll and Edwin Lutyens, Miss Jekyll’s planting design aims and how the Formal Garden was built. (Fig. 18) Designed by Michael Lopategui of the Somerset College of Arts and Technology, this 10 pence leaflet was in turn replaced by an even more detailed guide book in 1989. Six pages in length and conceived by Andrew Paul and the Garden Panel, it contained a plan of the Formal Garden, an overall history of the property, separate sections on the Garden’s component areas (with photographs), and a synopsis of the Fire Brigade’s activities at Hestercombe. By way of contrast, the earliest known Hestercombe guide, ‘Somerset Fire Brigade, Hestercombe House’, written by Chief Fire Officer A. L. Bullion in 1971 (and typed by his PA) summarised the history of the estate and the make-up of the Fire Brigade in just two A4 pages.
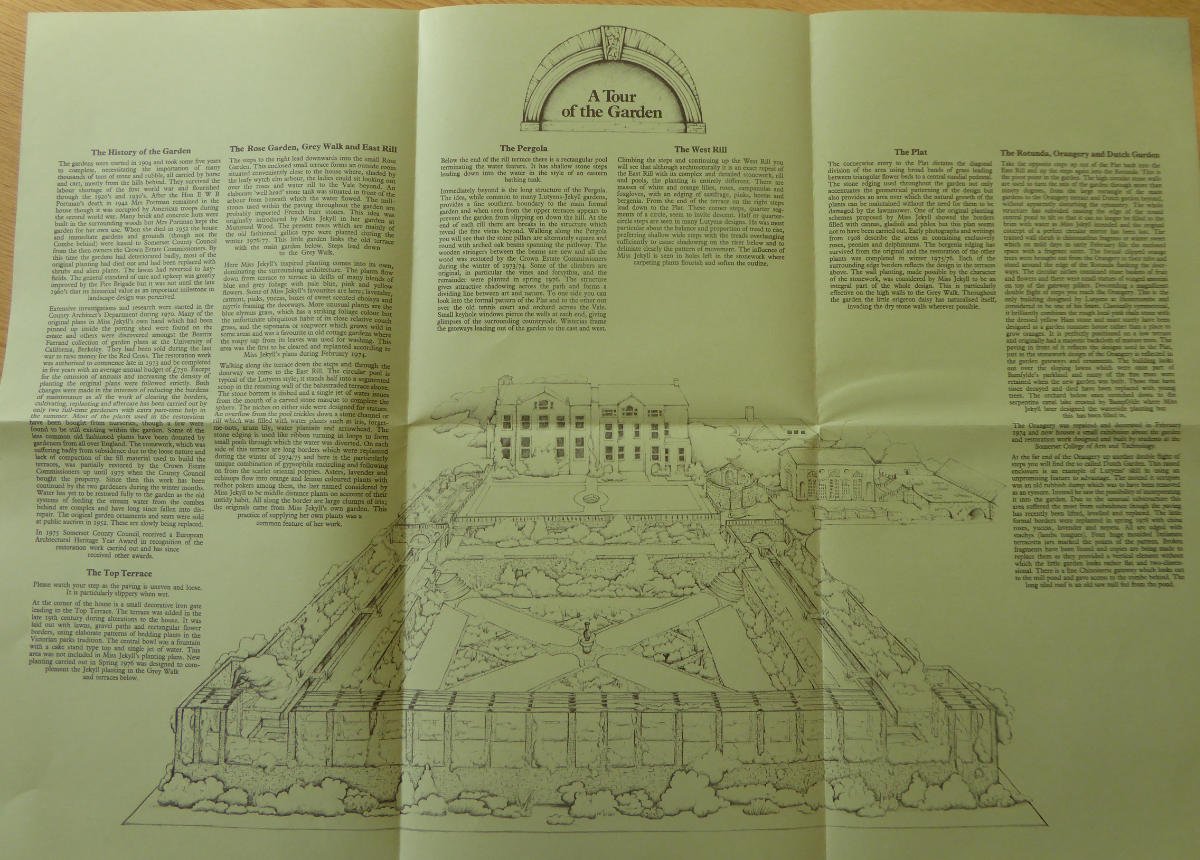
Fig. 18 Guidebook, ‘Hestercombe House & Garden’ 1980
The rise in visitor numbers created by the success of the Formal Gardens restoration was not without its problems. On one open Sunday in July 1984, advance publicity generated by local newspapers, TV and radio resulted in attendance by over 1,500 people, creating ‘serious difficulties’ with car parking – sound familiar? — although the fabric of the garden was reportedly not affected. A disappointing £200 had been donated to the garden maintenance fund despite the high turnout, prompting the Garden Panel to increase the recommended sum displayed on the donation box to £1 (from 50p). This was still inclusive of a garden leaflet until about 1989 when an additional 50p was requested to cover the cost of the Guide (Fig. 19). Steps were subsequently taken to provide additional car parking and improved visitor facilities and to further maximise the income from the gardens through more aggressive marketing. In 1986, for example, it was decided to charge for admission to Open Sundays for the first time. The following year ‘the experimental charge period’ was extended indefinitely and measures were taken to charge all admissions £1 irrespective of the day of the week on which visitors turned up. The public could now visit the gardens on any weekday, but Open Sundays were reduced to two in number (last Sundays in June & July) and promoted as special events with garden-related retail therapy on offer (plants, pots, tools etc). The new display panels designed by the Somerset College of Arts and Technology, were installed in the Orangery, a leaflet was designed by Andrew Paul for display at the Tourist Information Bureau in Taunton, and a toilet in the House (base of the Victorian Water Tower) was refurbished for the use of garden visitors. The last upgrade was partly to the allay safety and security concerns raised by the increased number of visitors now entering the House. To minimise the wear and tear on the main entrance to the Formal Garden, but also to enhance disabled access and provide a better means of getting garden machinery into the Garden, a ramped alternative was built next to Lutyens’ original semi-circular steps at the southwest corner of the House.
Chief Fire Officers, Somerset Fire Brigade Headquarters, Hestercombe House 1953-2006:
- Mr. W. Danell 1948-1950?
- Mr. W. H. Barrett 1951?-1959
- Mr. A. L. Bullion 1960-1972
- Leslie E. Johnson 1972-1978
- Mr. Nigel Musselwhite 1978-1989.
- Mr. R. D. Cummings 1989-1992
- Mr. Paul Young 1992-1997
- Mr. M. D. Burrell 1997-?
- Mr. Clive Kemp ?-?
The fact we are right out in the country in such beautiful surroundings means we get the very best from our staff. This is an important factor when people’s lives and property are at stake. (Deputy Chief Fire Officer Douglas Faulkner quoted in ‘The fire-fighters HQ in a stately home’, Western Daily Press, Thursday 30 November 1972, Our ref HGT 1/1036)
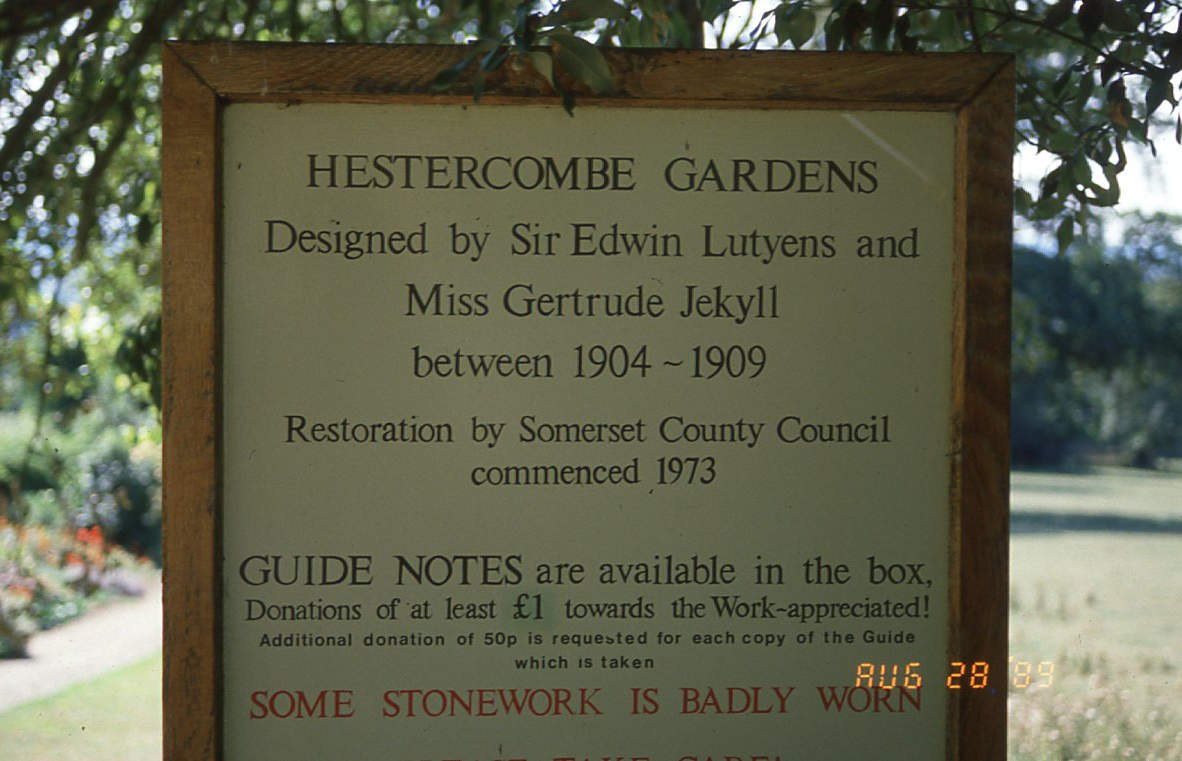
Life at Fire Brigade HQ
There was a strong sense of community amongst the staff at Fire Brigade HQ, in part due to the many opportunities for recreation and social interaction that were made available to them at Hestercombe. Stuart Chant, who was based at Fire Brigade HQ 1970-72 as the Transport Officer, is one of many who remembers playing pool and table tennis in the basement during his lunch hour – keeping a careful eye out for ‘those big black spiders’. Outdoors Stuart and his colleagues could indulge in croquet on the Forecourt Lawn, golf (pitch and putt) on the Orangery Lawn, or shuttlecock outside the main workshop/garage. By the 1960s there was also a cricket pitch in use alongside the Portman orchard below the Pergola and the gardeners were marking and lining out the tennis court below the Orangery Lawn annually, a practice which continued into the 1980s. In the winter months, a golf practice net was set up and a Club Room with bar and dart board took on added importance. ‘Half a beer was normal at lunchtime in the 1970s . . . the whole building was licensed’, recalled former Fire Brigade Engineer, Steve Pike, with a smile during a recent interview. (Recall that the Club Room, today the Secondhand Book Shop, was the location of the original Fire Control before it was relocated to the Column Room in the late 60s.) Outside of working hours there were regular dances and Christmas was marked each year by a party to which Fire Brigade staffers could bring their families, complete with a visit from Santa Clause who arrived on a Leyland Club Fire Engine packed with presents for the children (Fig. 20).
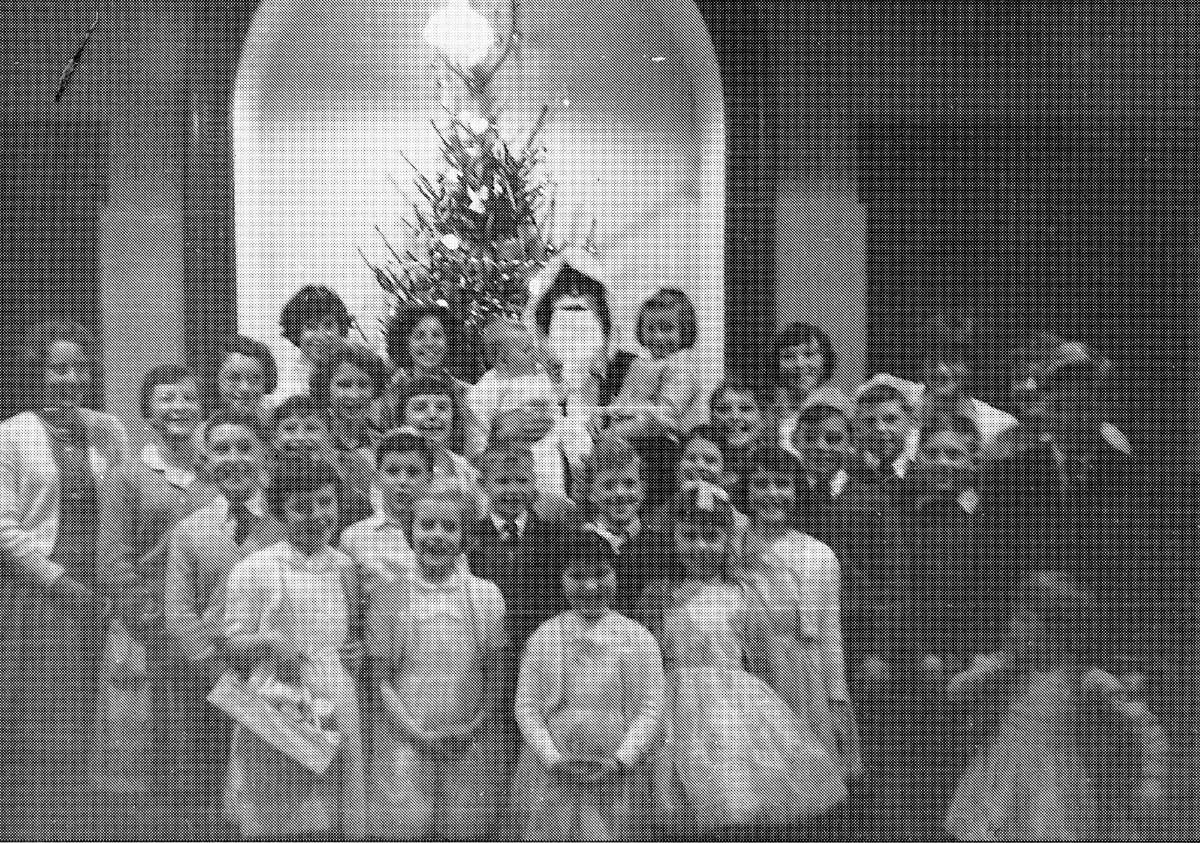
The regular work week was, by contrast, frequently demanding, as Hestercombe Fire Brigade HQ became the venue for regular inspections (Fig. 21), outdoor training exercises (Fig. 22), courses on various aspects of firefighting, and a wide variety of meetings, including almost all inter-Fire Brigade meetings in the southwest. Notable visitors to the estate also had to be catered to on occasion, including royalty. On 27 February 1995 Fire Brigade HQ played host to the first of two royal visitors when The Princess Royal officially opened the newly refurbished Control Centre in Room A142, now ‘Gallery 6’, after which she presented long service and good conduct medals to several Fire Brigade staff and inspected various Brigade vehicles (Fig. 23). HRH Prince of Wales followed on 17 May 2002 touring Fire Brigade HQ with Chief Fire Officer Clive Kemp, examining displays about the Brigade’s work with vulnerable groups in the community, and visiting the Formal and Landscape gardens at the invitation of the Hestercombe Gardens Trust. Mindful of their important role in the County, the Fire Brigade also staged various events at Hestercombe over the years to raise money for worthwhile causes whilst educating the general public, regarding the highly trained staff and modern firefighting equipment that was now available to ensure their safety. The favored charity was the Fire Services National Benevolent Fund. In 1975, for instance, the Somerset County Gazette reported on a ‘grand fete’ held at Hestercombe on 12 July in aid of the Fund that featured demonstrations of rescues and the procedure after a 999 call along with the crowning of the fete queen, a gymnastics display, fancy dress competition, stalls and sideshows. In July of 1993 an ‘Extravaganza’ (Fig. 24) staged for the same charity gave the public an opportunity to view displays on fire prevention, witness equipment demonstrations, and inspect an array of appliances and other vehicles parked in front of Hestercombe House and along the grass verges that straddled the main drive. The opening ceremony was led by St Michael’s Brigade Band. It is worth noting the lasting effect that these social functions and work activities created in combination with the camaraderie generated by the day-to-day challenge of safeguarding people’s lives and property. When a Service of Thanksgiving was held to mark the Somerset Fire Brigade’s 50th anniversary at Wells Cathedral on 19 April 1998, almost 400 past and serving members attended.
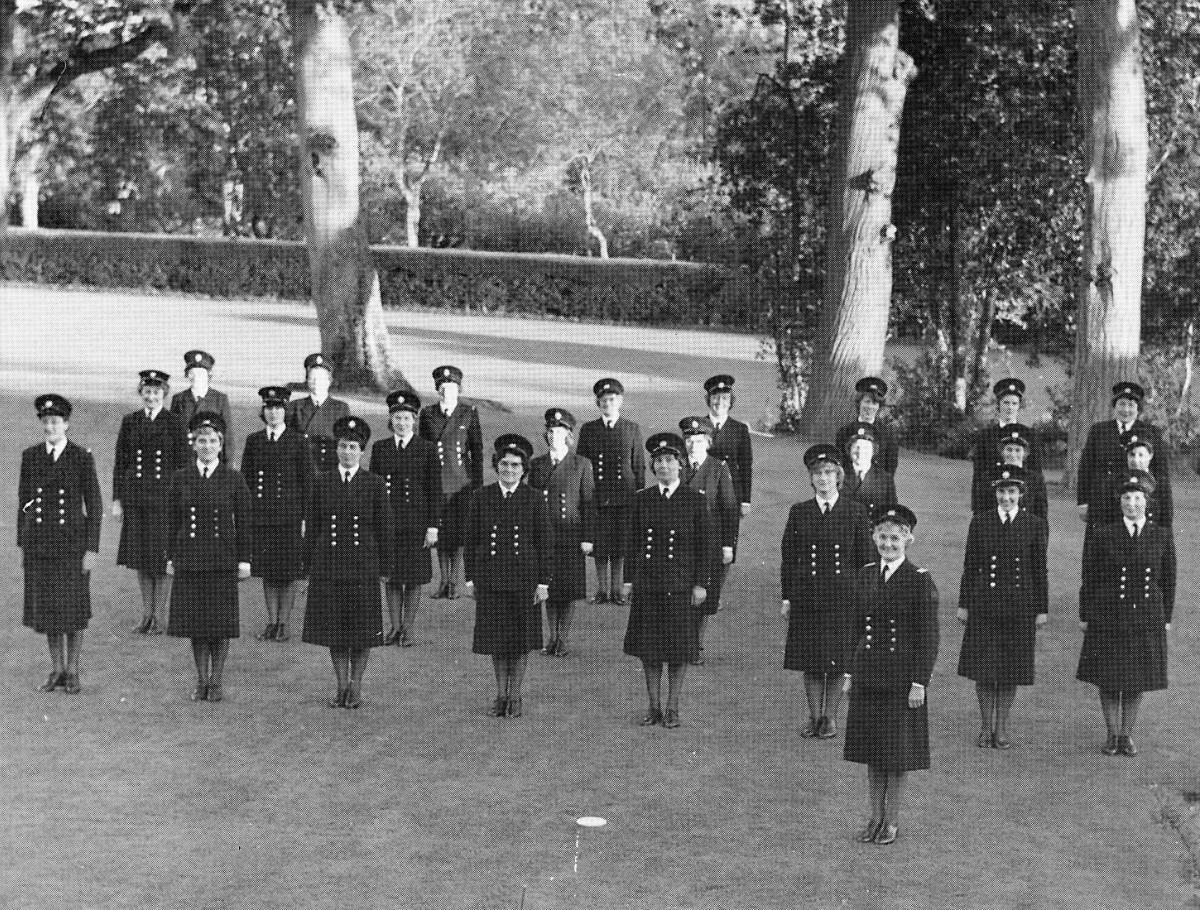
The end of an era
In the early 1990s, after four decades of diligent stewardship, the Somerset Fire Brigade’s era at Hestercombe began to draw to a close. In February of 1994 the County Council’s Public Protection Committee, following a property review to identify potential opportunities for budget savings, agreed in principal that Hestercombe House should be sold with a view to relocating Fire Brigade headquarters. Although commercial lettings had quadrupled since 1990 to £30,000 the previous year, annual maintenance costs had reached £120,000, with repairs now consuming 40 per cent of the Fire Brigade’s annual maintenance budget. It was further projected that maintenance costs could exceed £800,000 over the next five to ten years. An immediate public outcry (which saw the formation of a 600 strong Friends of Hestercombe) and further consideration of the sums involved (relocating the Fire Brigade was estimated to cost between £2 and 1.3 million, whereas Hestercombe House was only valued at £600,000), not to mention the issue of public access to the gardens after a sale, caused the Council to reverse course only a few months later. Nevertheless, the die had been cast and it was resolved to relocate Somerset Fire Brigade HQ to more suitable accommodation ‘in due course’. The last meeting of the Hestercombe Gardens Panel under the Chairmanship of the Chief Fire Officer, Paul Young, took place on 24 January 1996. Responsibility for the gardens was thenceforth transferred away from the Fire Brigade, first to the Environment Department of the County Council (effective 1 April), then to an independent group that would meet twice a year to give advice and draw up a working programme for the Formal Garden. Known as the Hestercombe Gardens Lutyens/Jekyll Company Limited (HGLJ), and registered on 6 Jan 1997, this new advisory body had representation from Taunton Deane Borough Council, the Garden Panel (Andrew Paul), the Friends of Hestercombe Gardens, and the Hestercombe Garden Project Limited (Philip White) and was chaired by Councillor Mrs. Hazel Prior-Sankey. (The Hestercombe Gardens Project Ltd. [HGP] was formed by Philip White in early 1995 to develop Hestercombe’s Landscape Garden with the aim of opening it to the public.) The same year a five-year joint venture whereby the HGP and the HGLJ would together operate the two gardens at Hestercombe was agreed with Philip White as its director. The agreement stipulated that the visitor facilities were to be jointly managed (car park, office/staff room, toilets) with the exception of a proposed tea room, shop or plant sales area which would be operated by the HGP. Entrance monies were to be shared equally with responsibility for the maintenance and improvement of the individual garden areas (Landscape Garden & Formal Garden) remaining unchanged.
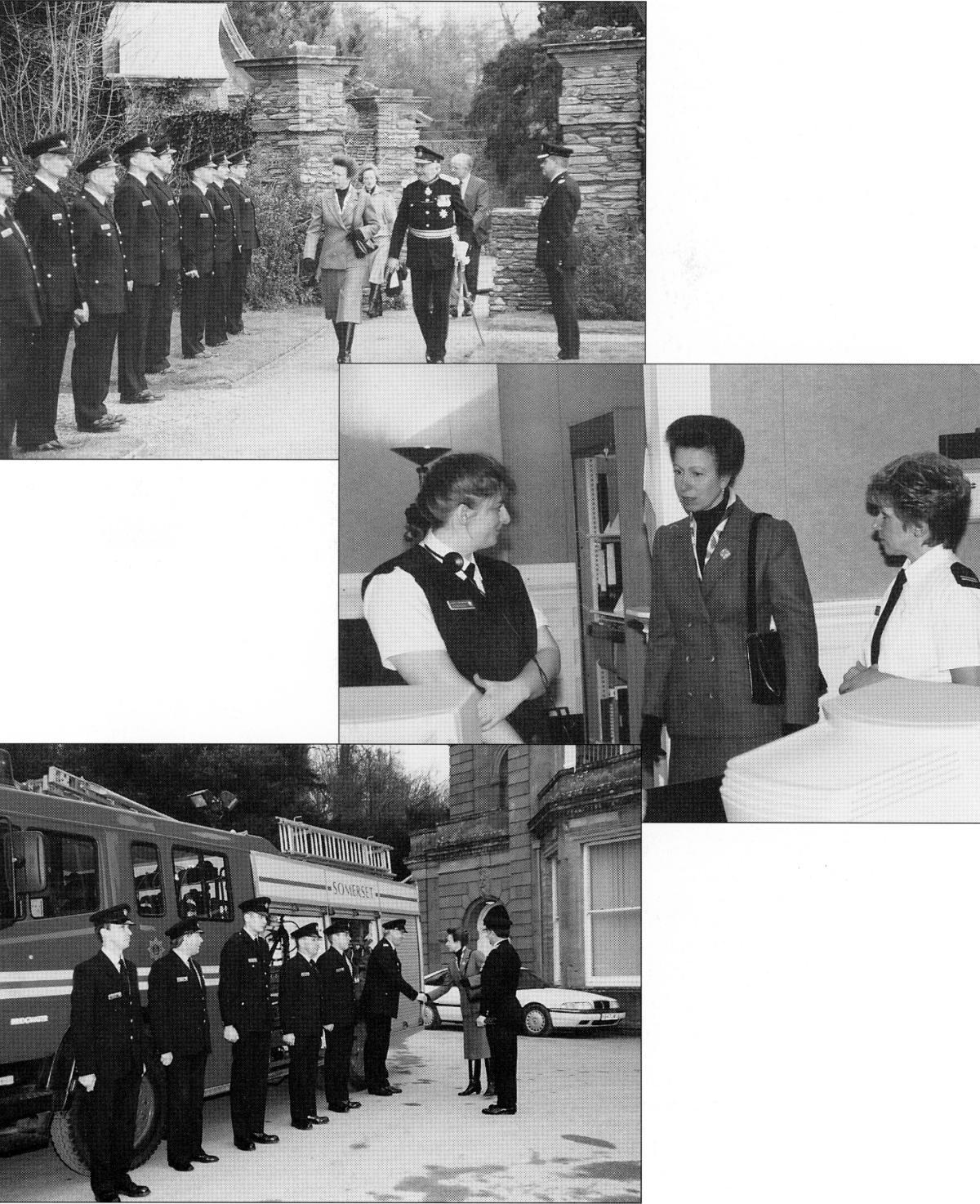
Also in 1997, Somerset County Council and HGP jointly set up a registered charity, the Hestercombe Gardens Trust (HGT), for the purpose of creating an umbrella organization for the whole of the registered landscape. The HGT Trustees were drawn from both the HGP and HGLJ, together with Professor Stefan Buczaki, Patron of the Friends, and former Cabinet Secretary, Lord Armstrong of Ilminster, who was appointed Chairman. Six years later on 21 January 2003 the Heritage Lottery Fund awarded the Hestercombe Gardens Trust £3.7 million on top of £400,000 previously granted toward the cost of development work and the acquisition of the Victorian Stable block to provide new visitor facilities and continue the restoration of the Grade 1 listed landscape. The HGT and HGLJ were dissolved and supplanted by the Hestercombe Gardens Trust with Philip White as its CEO. In March of 2004 the HGT took vacant possession of the Formal and Landscape gardens and acquired long term leases on the Victorian stables, mill and barn, Combe House and the three estate woodlands of West Combe, Gotton Copse and Sandilands. Two years later, after 52 years in residence, the Somerset Fire Brigade vacated Hestercombe House, the result of a merger with the Devon Fire Service that saw it relocate to Exeter. The stable block and Bampfylde Hall had already (2003) been emptied of their stores and workshops, but the communications centre (Fire Control) remained until 2012, continuing to receive the Fire Brigade’s vital emergency telephone calls. In November of 2013 the Hestercombe Gardens Trust acquired the freehold of Hestercombe House from Somerset County Council, reopening the stately home to the public the following year.
Find out more
Find out more about Hestercombe’s history, or pay us a visit and explore our estate.
List of Illustrations
- Fig. 1 — Somerset Fire Brigade officers at their first annual inspection held at Hestercombe on 12 August 1954.
- Fig. 2 – Plan. Hestercombe House Conversion to County Fire Brigade Headquarters. County Architect, R. O. Harris. 17 March 1953.
- Fig. 3 – The Control Room as it appeared when situated in the Column Room, c.1968. Courtesy Somerset Fire Brigade.
- Figs. 4.1 & 4.2 – The refurbishment of the Column Room, 1986.
- Fig. 5 – Plan. Hestercombe House Refurbishment of Column & Ante Rooms, Dining and Conference Rooms. County Architect, G. W. Hill. February 1986.
- Figs. 6.1 to 6.3 – Sir Francis Warre’s early 18th century dining room being renewed, 1986.
- Fig. 7 – Chief Fire Officer, L.E. Johnson, about to cut the cake at his retirement party 1978. Courtesy Somerset Fire Brigade.
- Fig. 8.1 – Teddy Portman’s well-appointed dining room, 1904. Fig. 8.2 – The Portman dining room after redecoration, 1986.
- Fig. 9 – The wallpaper pattern in the Poppy Room, now Gallery 6, rediscovered during dry rot repairs Aug 2019.
- Fig. 10 — South front of Hestercombe House being replastered c.1990. The scaffolding remained in place for 6 months.
- Fig. 11 — Plan. ‘Somerset Fire Brigade Proposed Specialised Training Courses’ c.1959, showing the proposed redevelopment of the Hestercombe site.
- Fig. 12 — Hestercombe House — Proposed Alterations to (Chauffeur’s) Cottage. County Architect, Bernard Adams. October 1969.
- Fig. 13 – The Fire Brigade’s five-bay appliance room (garage), erected about 1957.
- Fig. 14 — Fire Brigade training exercise near the five-bay garage/workshop. The timber garage that once housed the Portman automobiles is evident background centre.
- Fig. 15 – Gardeners Wilf Perry and Jim Stagg in 1976.
- Fig. 16 — Station officer, Terry Sidley, in front of the Fire Brigade Museum’s prized 1755 horse-drawn firefighting pump, 1990.
- Fig. 17.1 & 17.2 – Guidebook. ‘Hestercombe House: Fire Brigade Headquarters, Somerset County Council’ by L. E. Johnson & Bernard Adams with plan of the Formal Garden, June 1975.
- Fig. 18 – Guidebook. ‘Hestercombe House & Garden’, Somerset County, with perspective sketch of the Formal Garden.
- Fig. 19 — Sign posted near the Formal Garden entrance, requesting a donation of £1 towards garden upkeep, 1989. Courtesy Nigel Hall.
- Fig. 20 – The annual Christmas party at Hestercombe complete with Santa, c.1955. Courtesy Somerset Fire Brigade.
- Fig. 21 – A. F. S. firewomen on parade for inspection at Hestercombe in the 1960s. Courtesy Somerset Fire Brigade.
- Fig. 22 – Hose drill practice alongside the Pergola, 1987.
- Fig. 23 – Visit of The Princess Royal to Fire Brigade HQ, 1995. Courtesy Somerset Fire Brigade.
- Fig. 24 – ‘Extravaganza’ held in aid of the Fire Services National Benevolent, Hestercombe House, July 1993. Courtesy Somerset Fire Brigade.